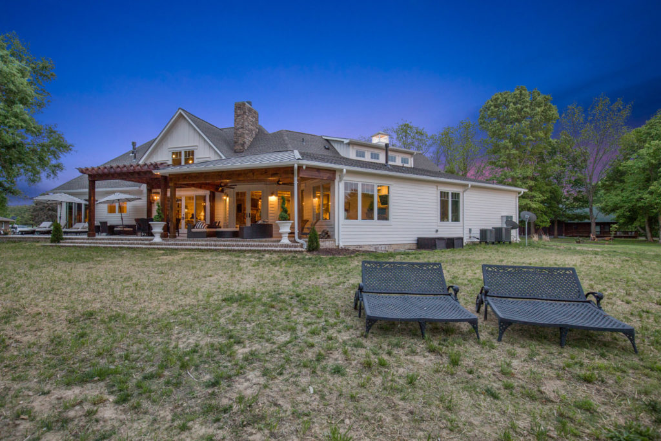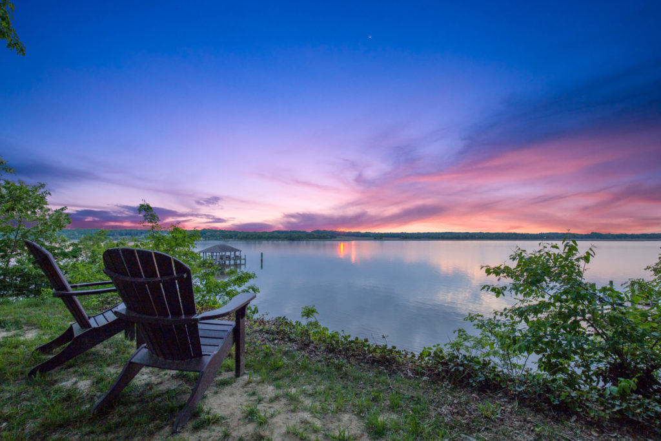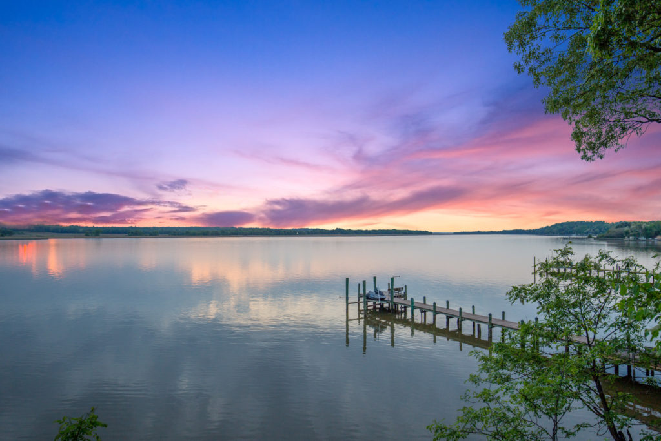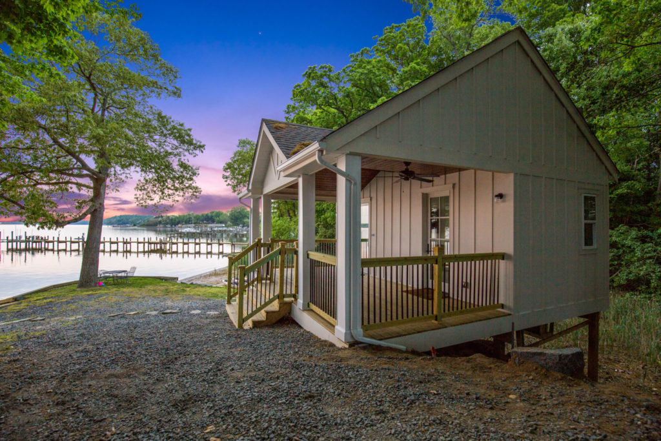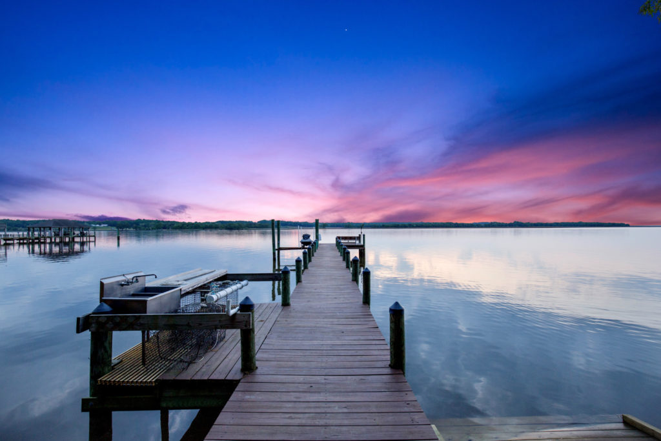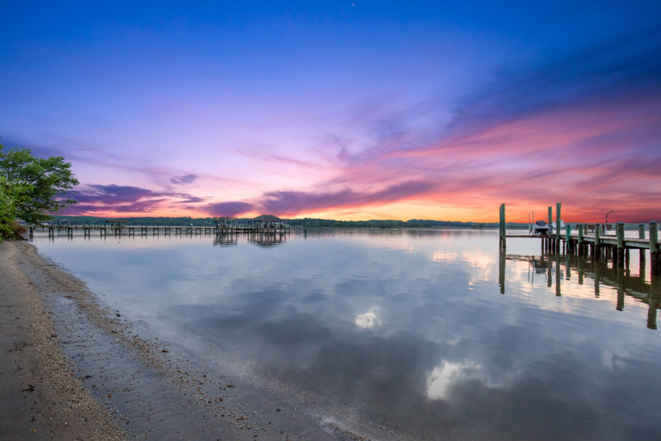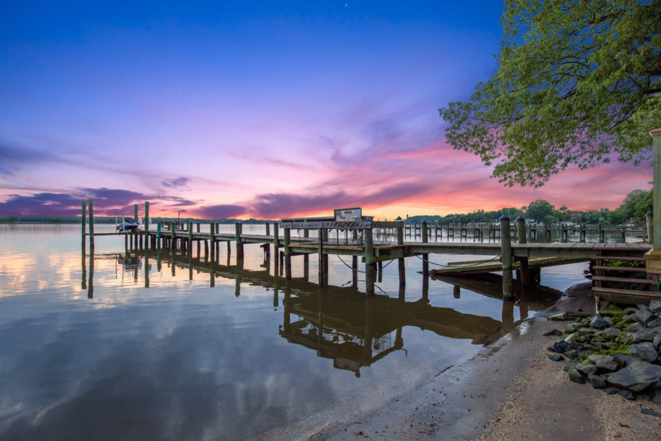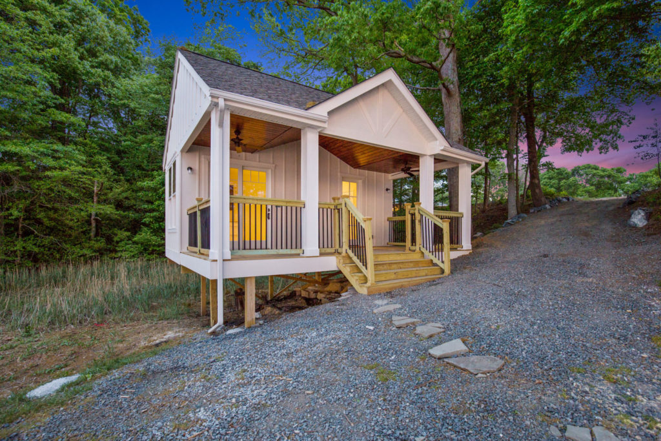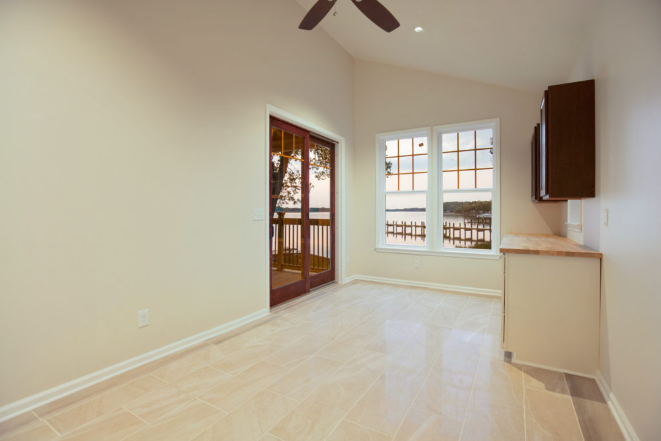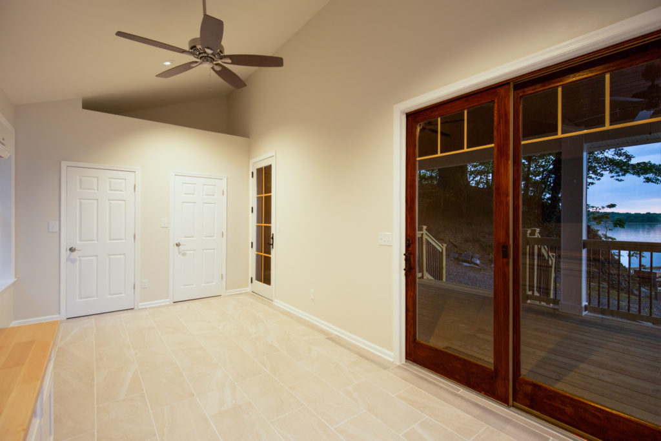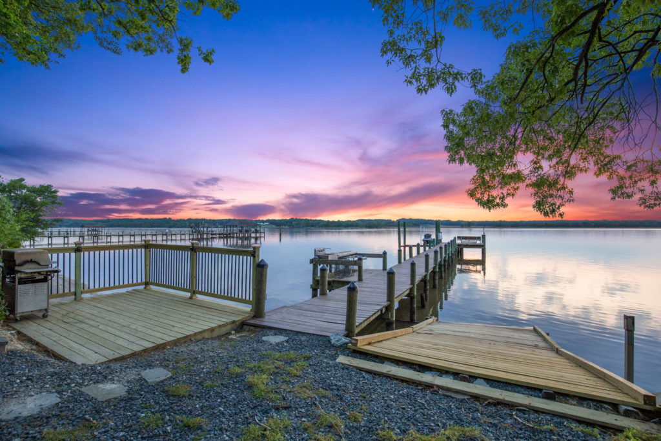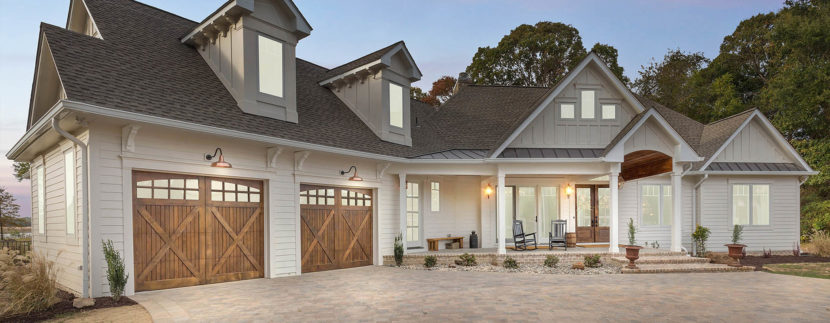
This one-of-a-kind french country, lodge-style waterfront home is perfectly set upon 3 acres of wide open, lush grounds with spectacular panoramic river views and sits within an enclave of only a few high-end waterfront homes on a secluded street in Huntingtown at the very end of the desirable Deep Landing Road. This prime location situated on the Patuxent River overlooking picturesque conservation fields on the other side of the vast river offers reputable Huntingtown schools, highly desired waterfront living, and a brand-new custom designed and built house.
![3431_Horn_Rd___overview_new_1[1]](http://www.jemshomes.com/site/wp-content/uploads/2018/02/3431_Horn_Rd___overview_new_11-1024x683.jpg)
![3431_Horn_Rd__overview_2_new_1[1]](http://www.jemshomes.com/site/wp-content/uploads/2018/02/3431_Horn_Rd__overview_2_new_11-1024x683.jpg)
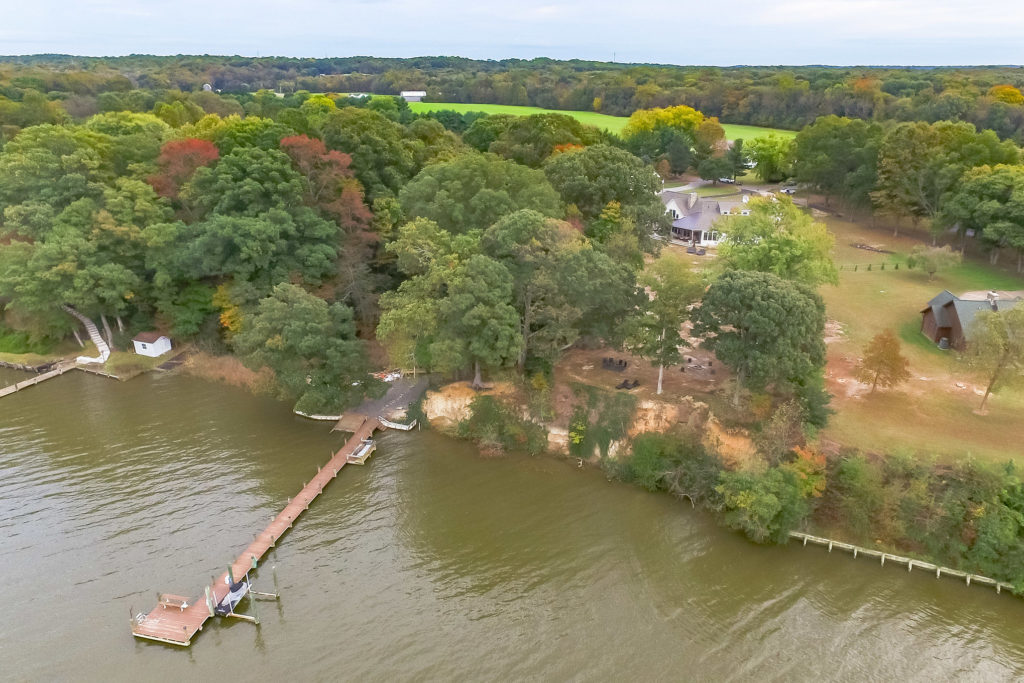
Driving on to the grounds of this fine home, character abounds with a paver and pea gravel driveway, professional landscaping with mountain rock boulders especially transported and placed, and jaw-dropping HGTV-style details of Sherwin Williams Shoji White painted James Hardie Board vertical and board & batten siding, Old Texas antique brick-lined foundation with over-sized front brick porch steps, a lighted cupola, intricate wood trim, metal roof, architectural shingles, copper Carolina exterior lighting, tongue and groove wood porch ceiling with entry arch and chandelier, designer wood garage doors, country dormers, and high-end Andersen casement windows.
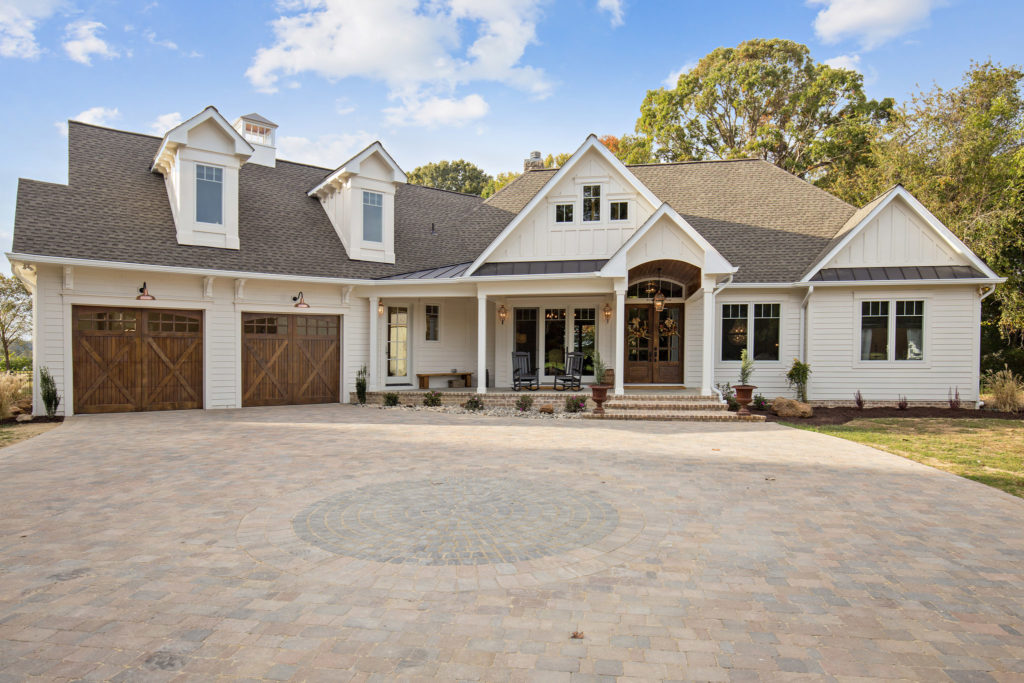
Be welcomed in by the double mahogany front doors, grand full crystal Pottery Barn “MIA” chandelier overlooking the open solid hardwood staircase with carved ballusters and iron spindles, dining area with a vintage classy 18th Century Bartolomeo Restoration Hardware Chandelier, cedar wood pillars and pine tongue and groove arched ceiling adorn the entry way from the outside leading you in to this breathtaking area. With the impressive three fireplaces, a professionally designed color palette, wood, stone, brick accents, and high ceilings throughout, the welcoming feel and warmth of the home is remarkable and overwhelming.
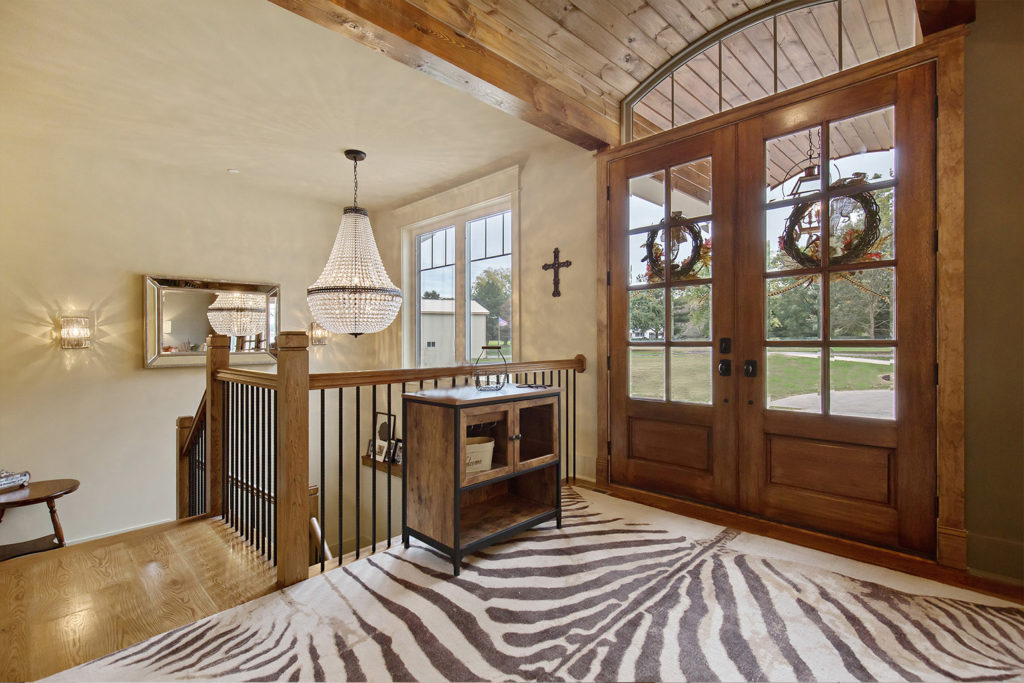
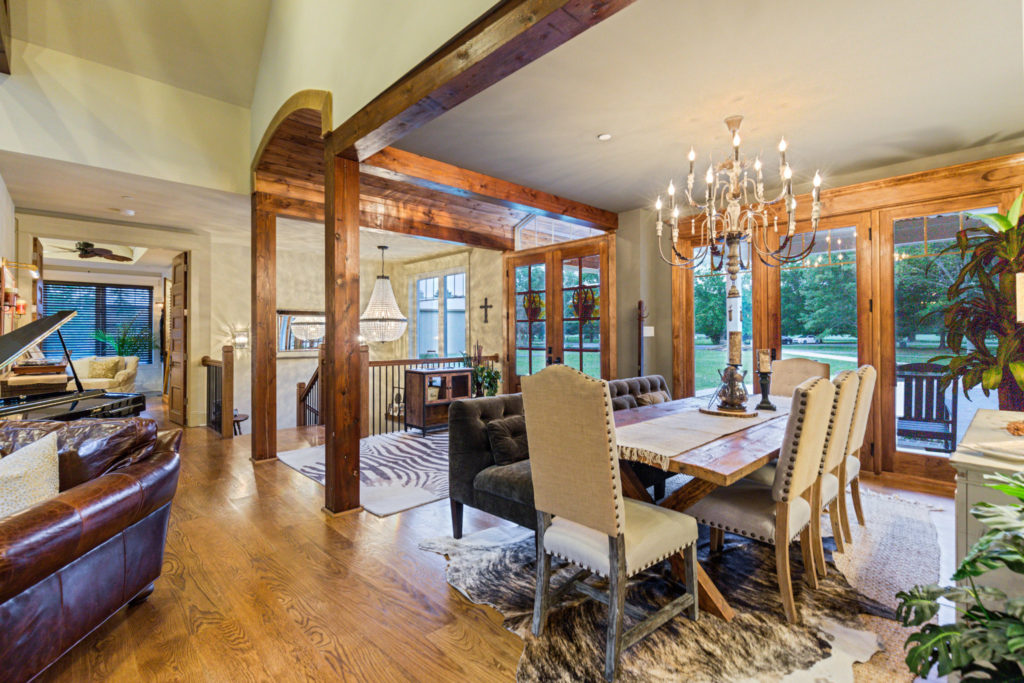
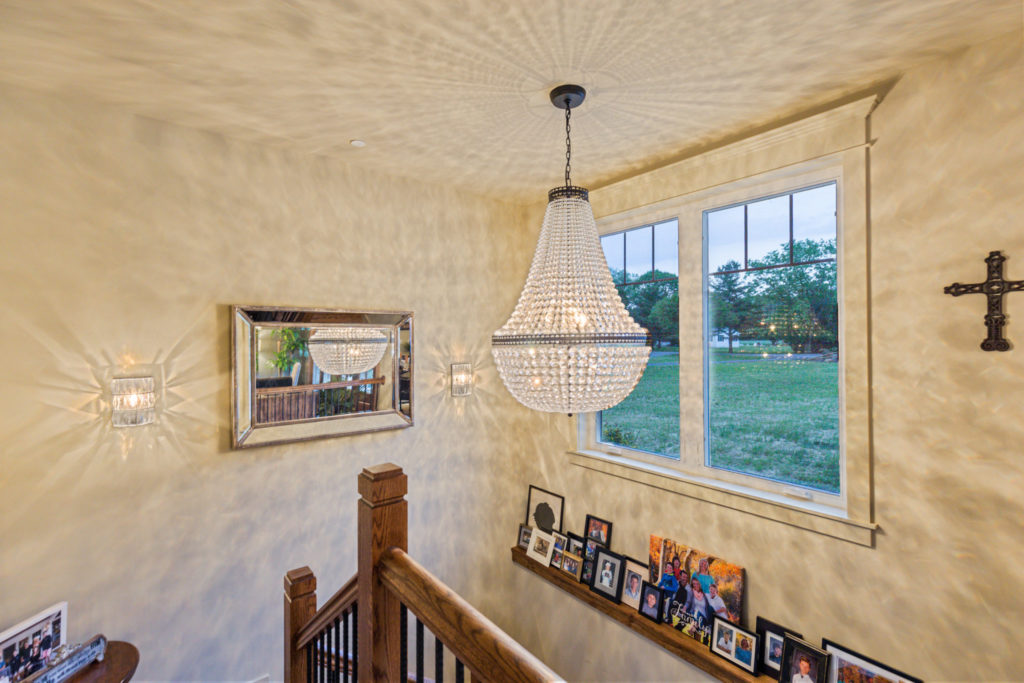
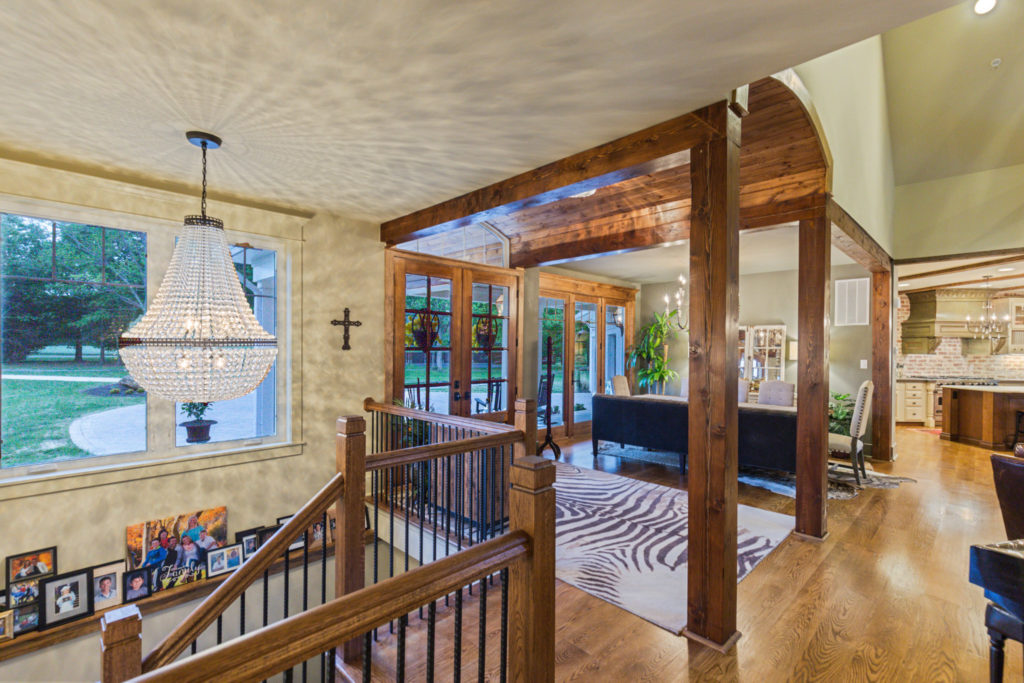
Invite your family and friends with pride to the perfect layout for entertaining at the heart of this home with the high rustic vaulted and beamed Lodge Room and the eat-in french country kitchen separated by a stunning dry stack Eldorado Rough Cut two-sided 12’ stone wood burning fireplace. This area offers expansive water views through the massive 16’ wood-trimmed sliders in the Family Room, oversized windows, or french doors in the kitchen. This spectacular kitchen boasts a commercial Viking gas range, a top of the line “smart” Samsung refrigerator, wine cooler and custom-built shelving, unique “neolith” perimeter countertops, a beautiful “Old Texas Chicago” brick wall, a special order french country wood carved range hood, and a calacutta matte quartz island with ceramic farmhouse sink. The 6’ sliding solid wood barn-style door salvaged from a historic mansion in Connecticut that leads to the study with bold coffered ceilings and gas fireplace with gorgeous detailed mantle will be a conversational piece. Surely the best views of the house with wall to wall windows! There are multiple access points to the spectacular covered private patio and pergola-beautified full outdoor living space with chandelier.
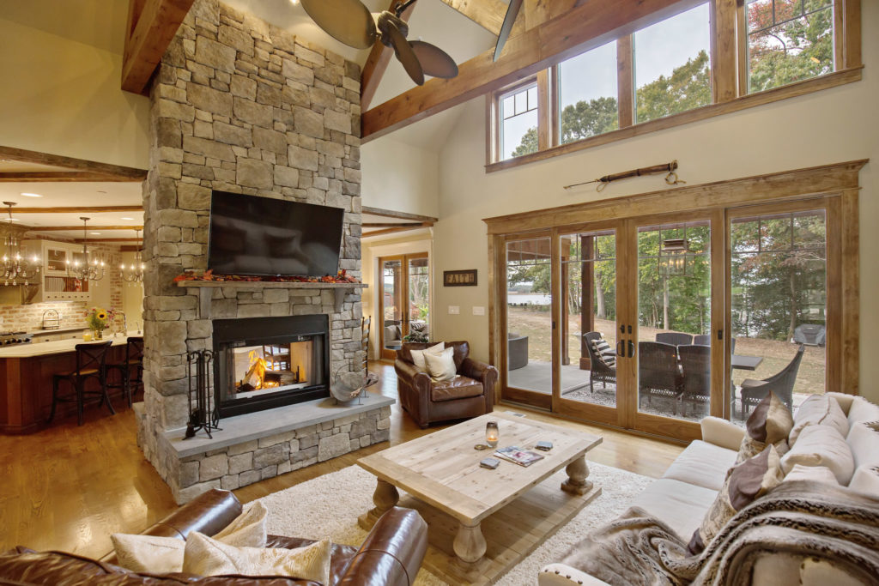
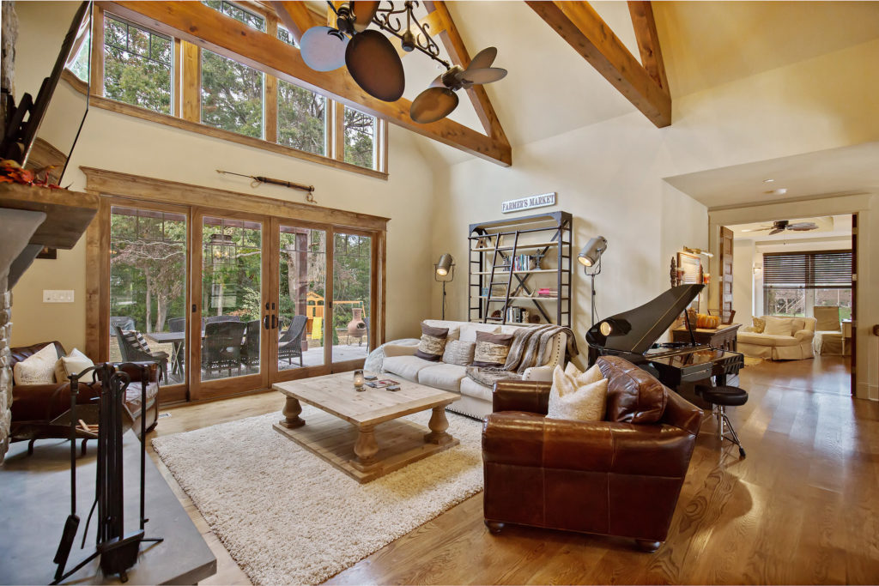
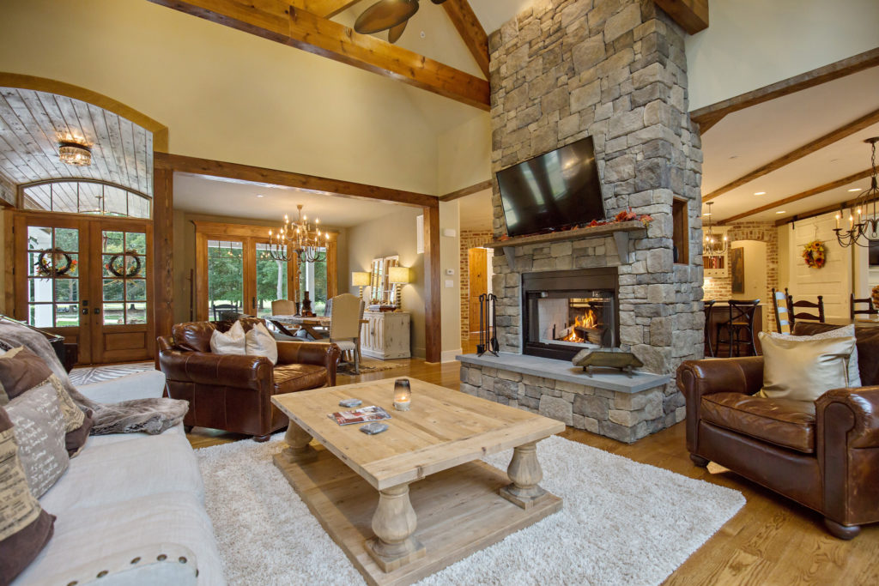
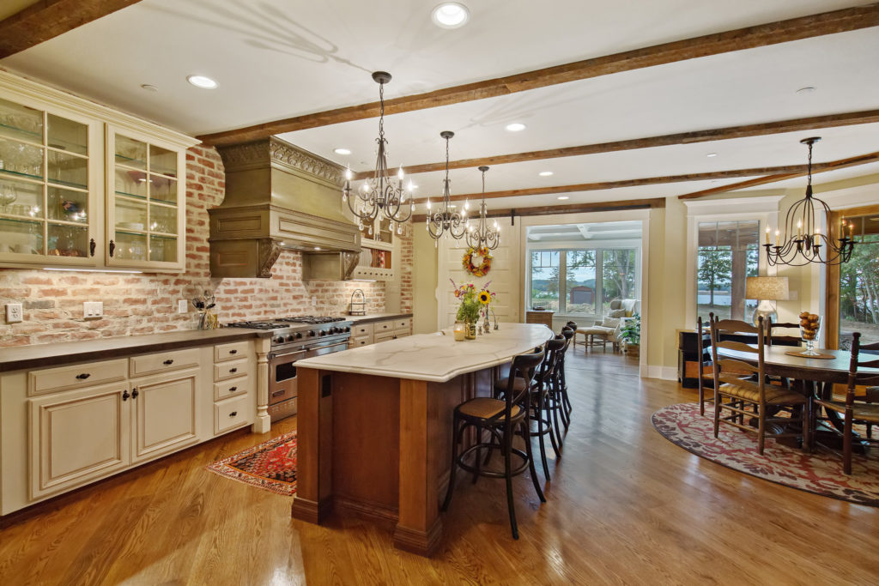
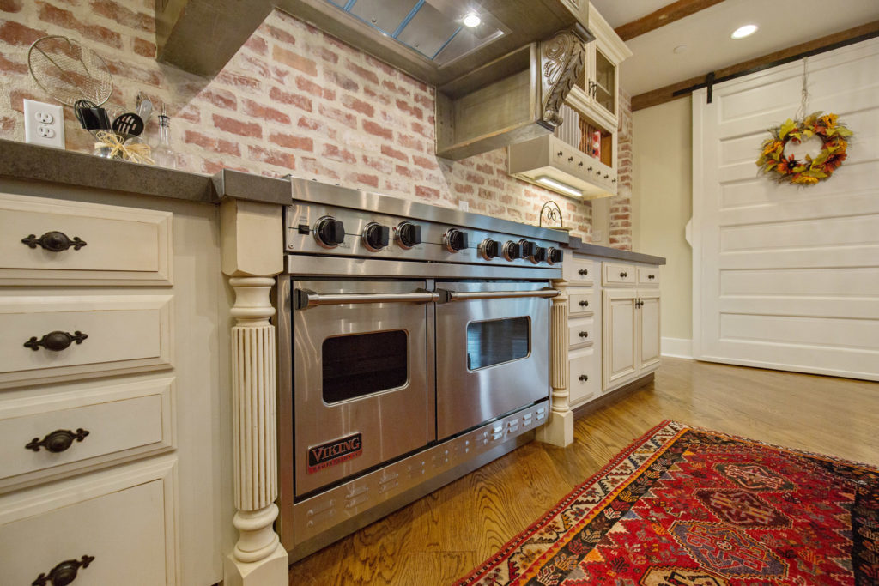
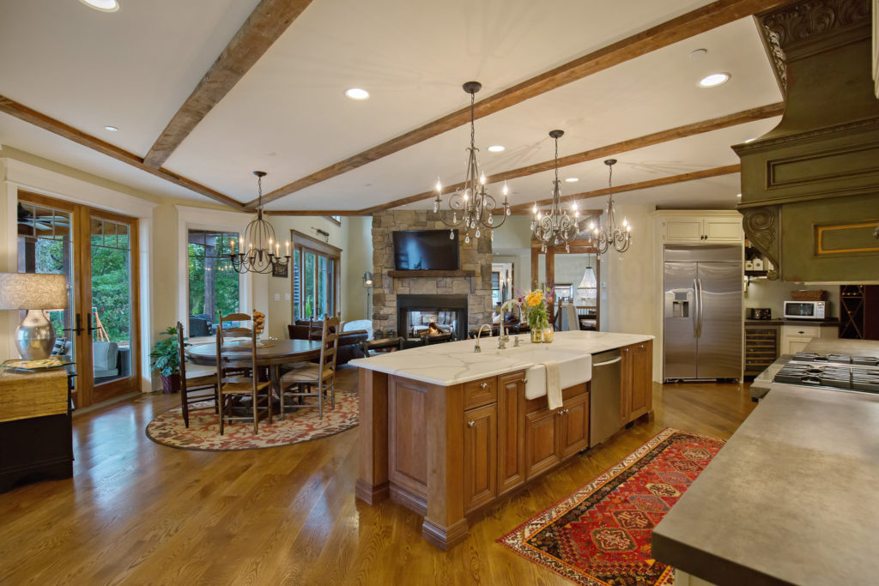
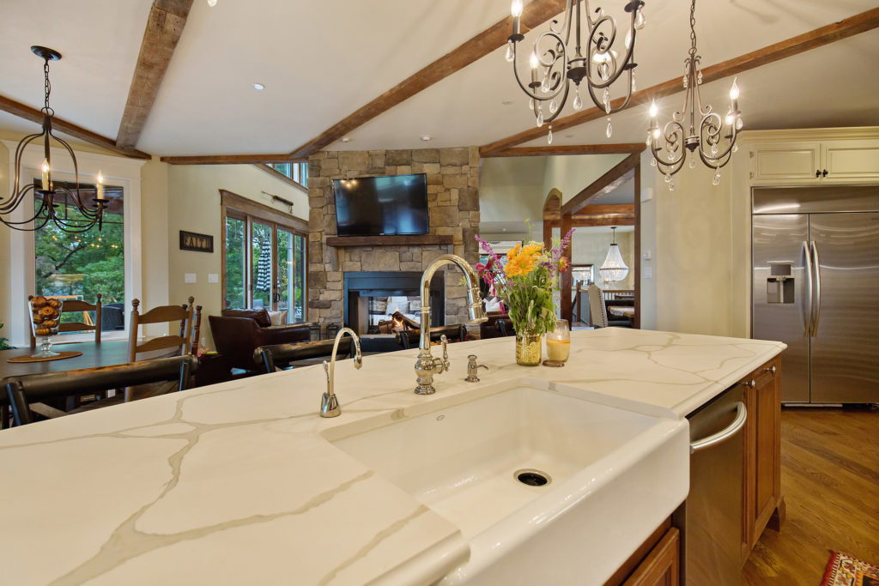
![3431_Horn_Rd__office_new1[1]](http://www.jemshomes.com/site/wp-content/uploads/2018/02/3431_Horn_Rd__office_new11-1024x683.jpg)
A favorited and unique area of this home is the true vintage terra cotta hexagonal stone floored laundry wing leading to the deluxe laundry room, over-sized pantry, and powder room with a custom floating pine vanity, copper sink, ship lapped walls, and 8’ special order stunning doors.
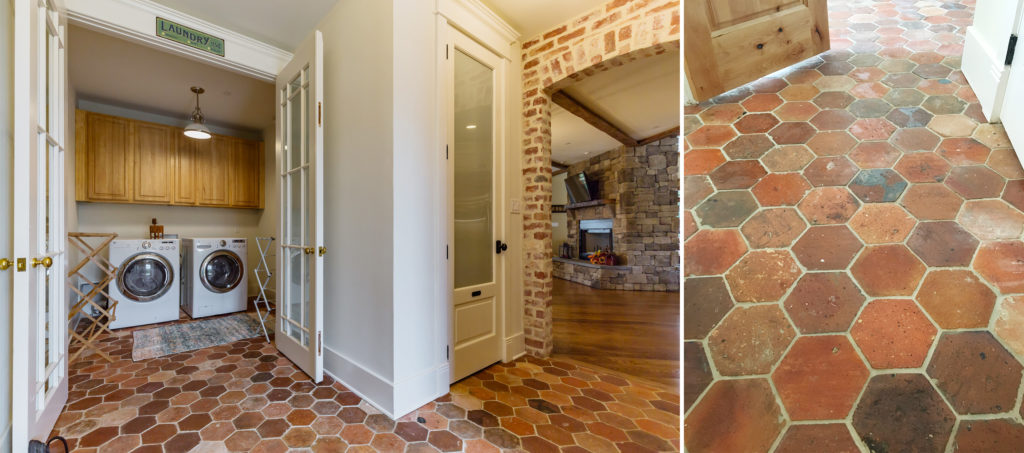
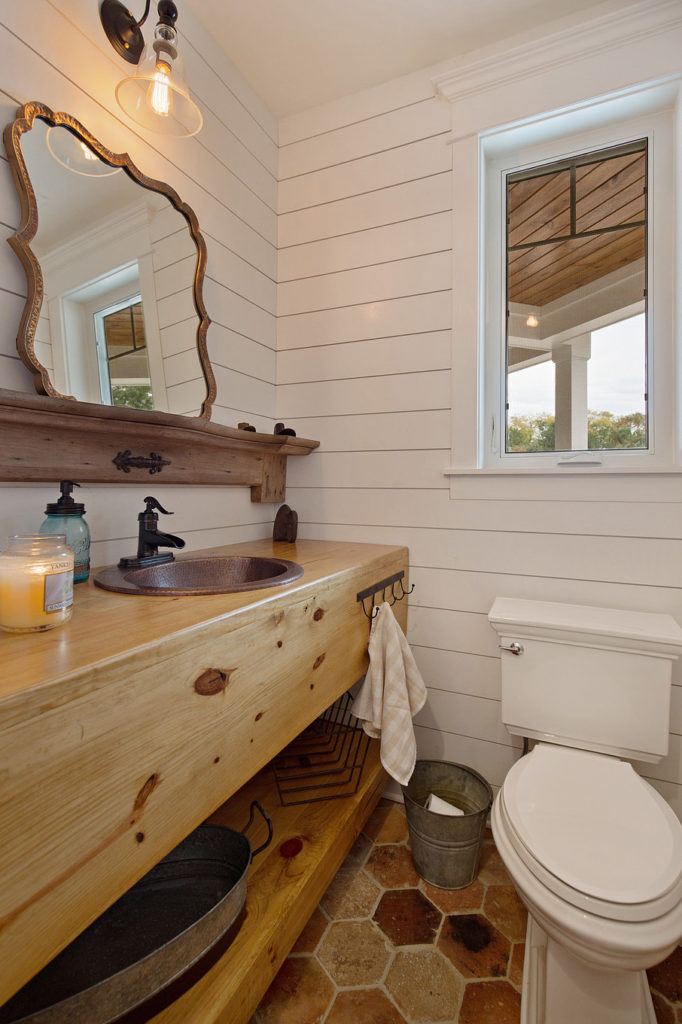
Follow the 7” white oak hardwood floors to the master wing of this lovely home and find your piece of “Key West” inspired paradise. Designed to feel like a home away from home “sanctuary” suite, the vaulted hip ceiling with island fans, Jacobian stained louvre shutter doors, and Florida style “Sliding” doors for easy access to the patio for outside living under the stars helps make it feel like vacation living every day. Travertine tile adorns the exquisite master bath with a classic wood Restoration Hardware vanity and a west coast-inspired double-sided Eldorado Coastal Reef Sanibel stoned gas fireplace to be enjoyed from the air bubble bathtub, walk-in river rock shower with dual fixtures, or from the bedroom. His and her master closets are remarkable giving her extra space for a vanity area, sitting room, and built-ins for her wardrobe.
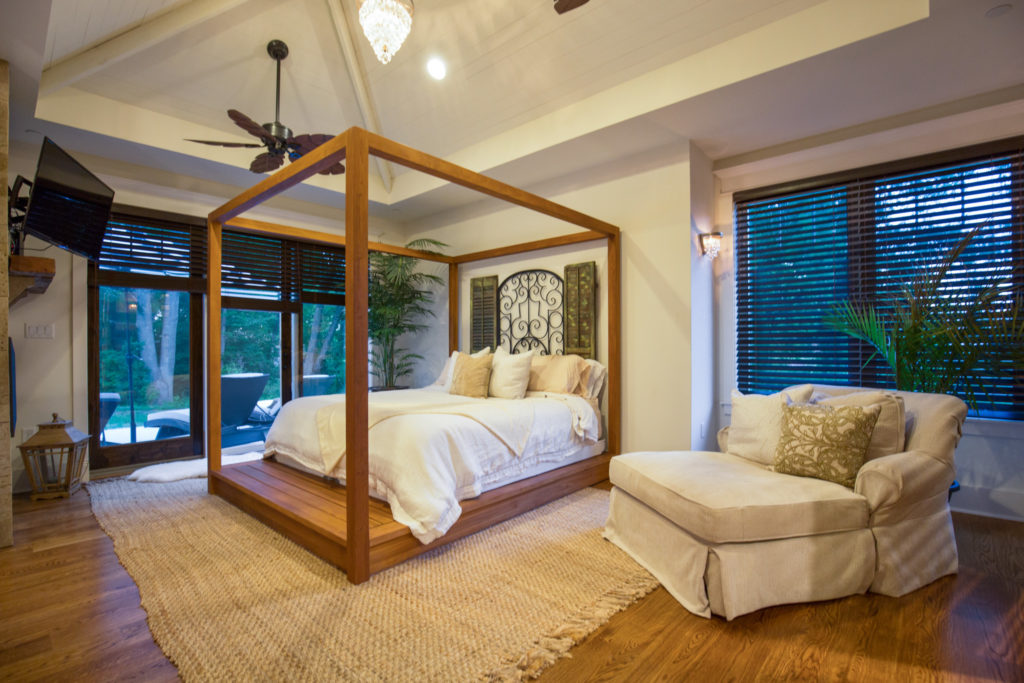
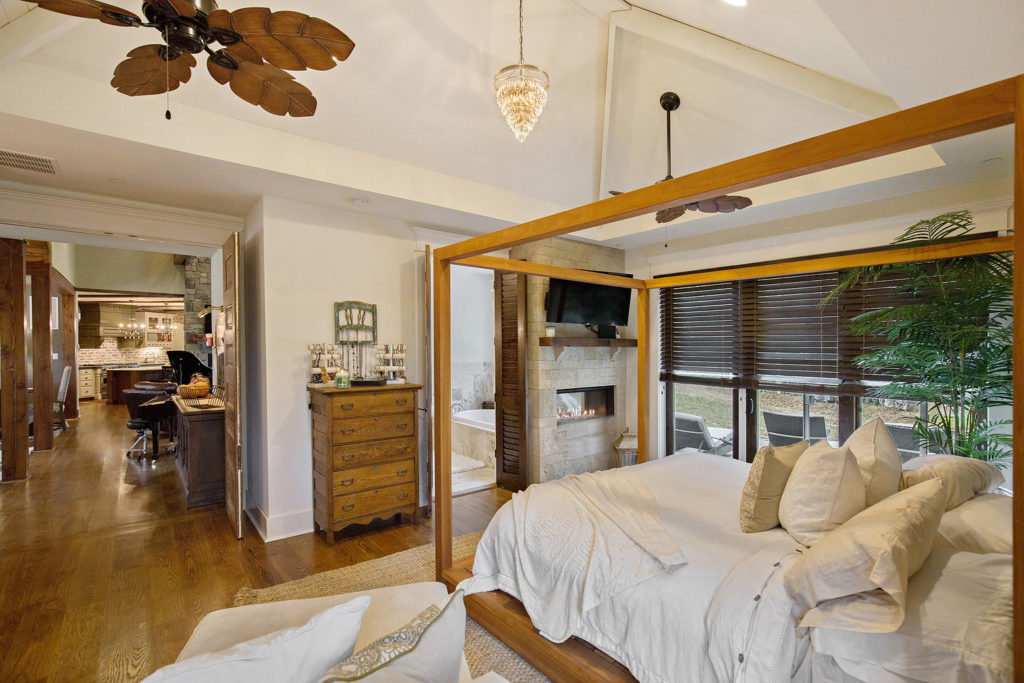
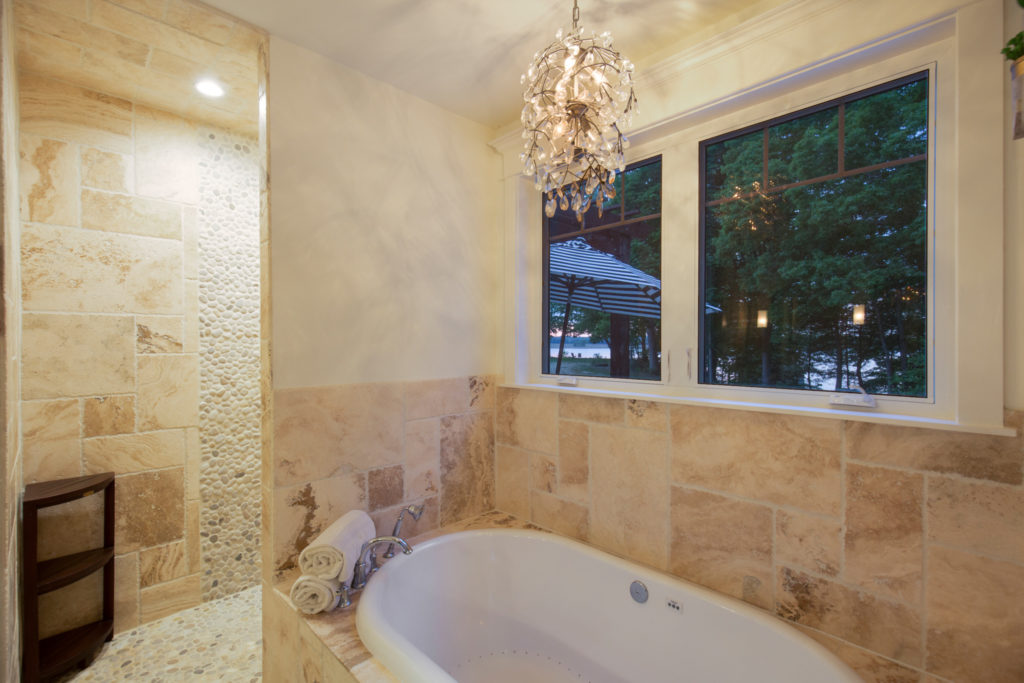
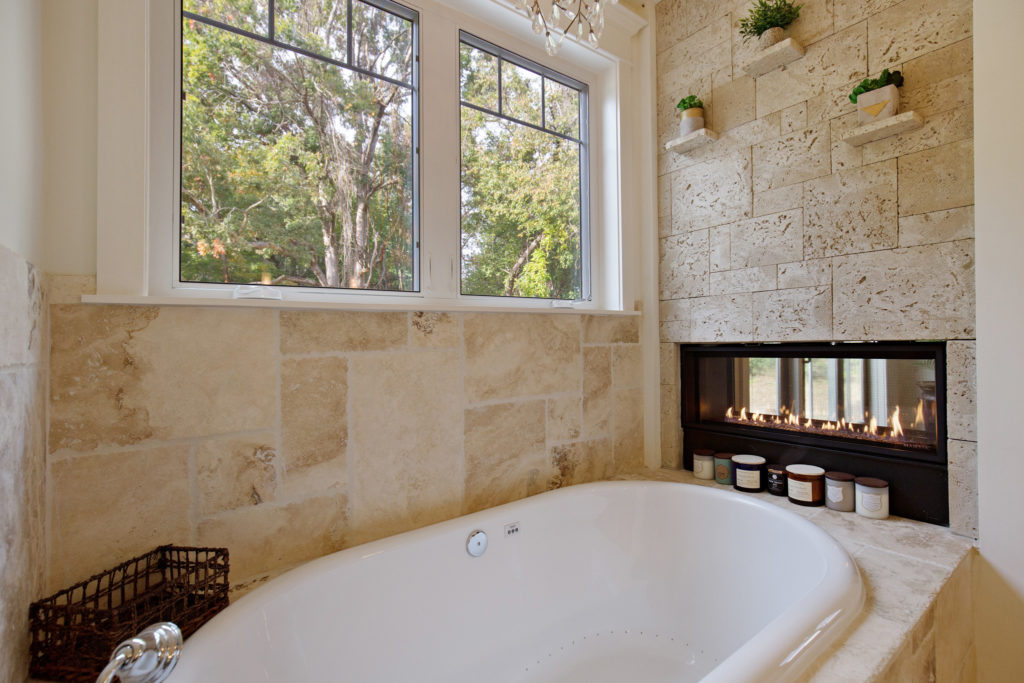
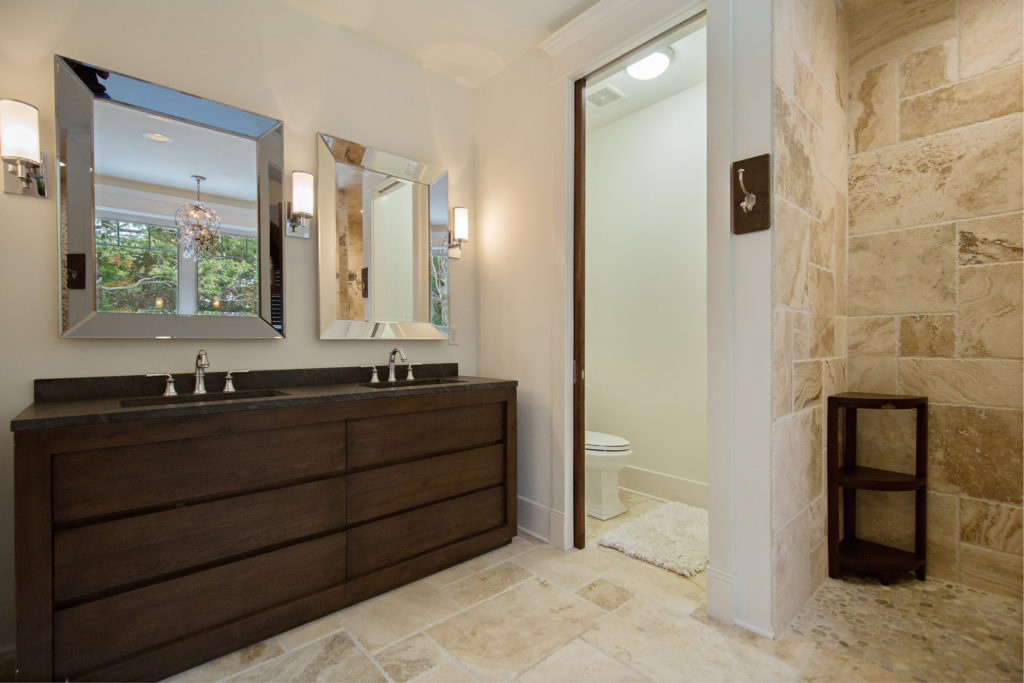
Make your way through the arched brick wall into the bedroom wing of this home that offers two main floor large bedrooms boasting gorgeous stained wood 8’ doors and separated by a full bathroom with marble floors and shower, double sinks, pocket door for additional privacy, and glass shower doors or head upstairs to the guest quarters on the accent-lighted hardwood steps into the additional bedroom and spacious bonus room with another full beautifully designed bathroom with walls of glass tile, wood ceramic tile flooring, custom vanity lighting, and glass shower doors. An additional 500 sq ft of living space.
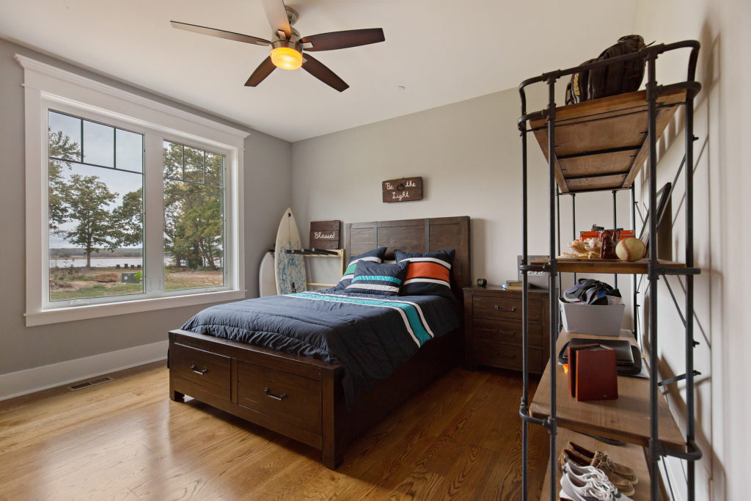
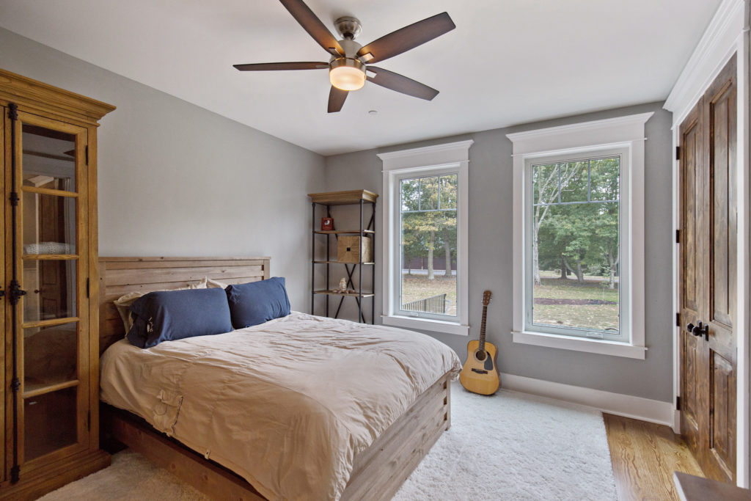
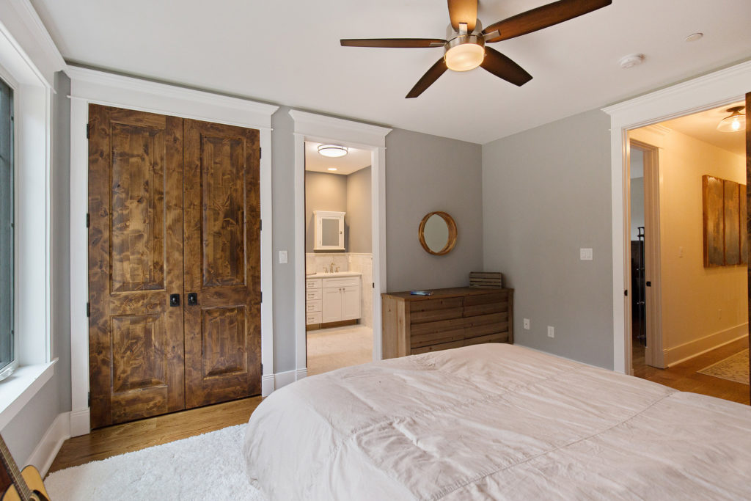
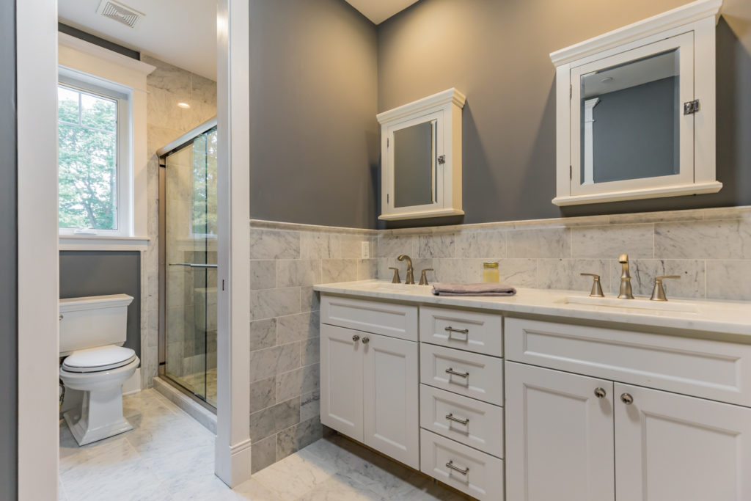
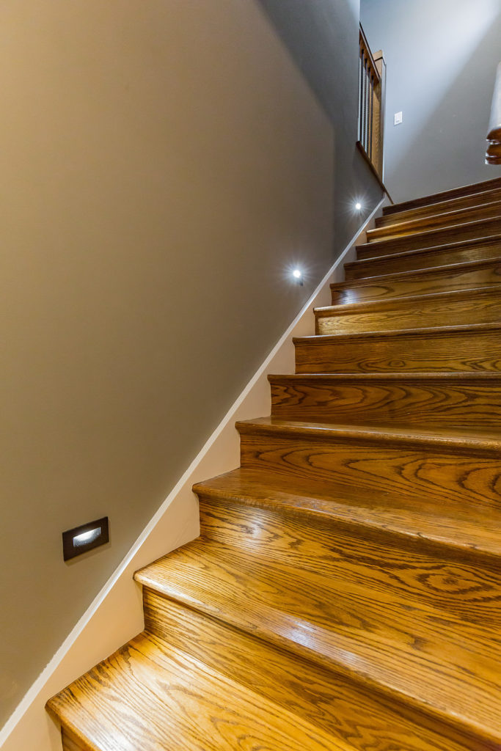
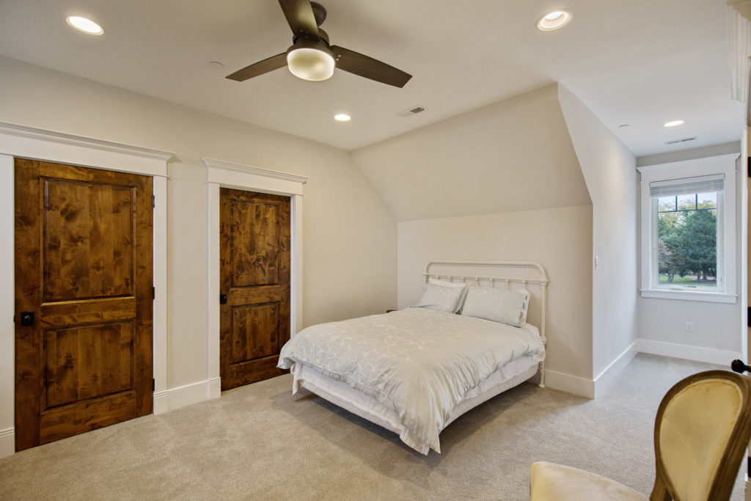
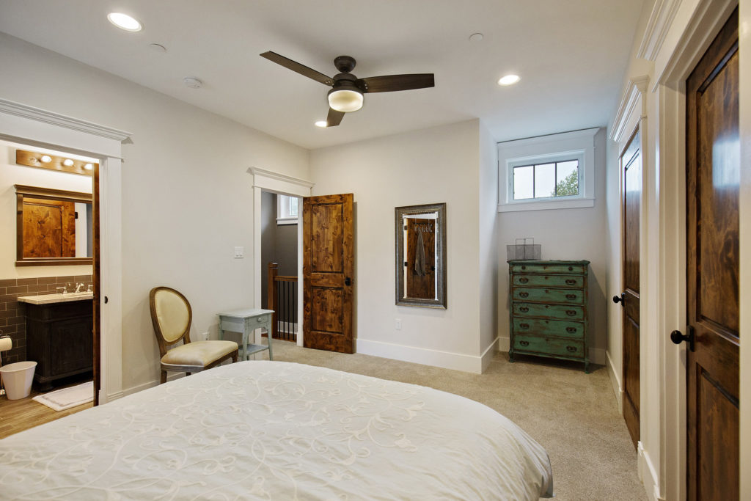
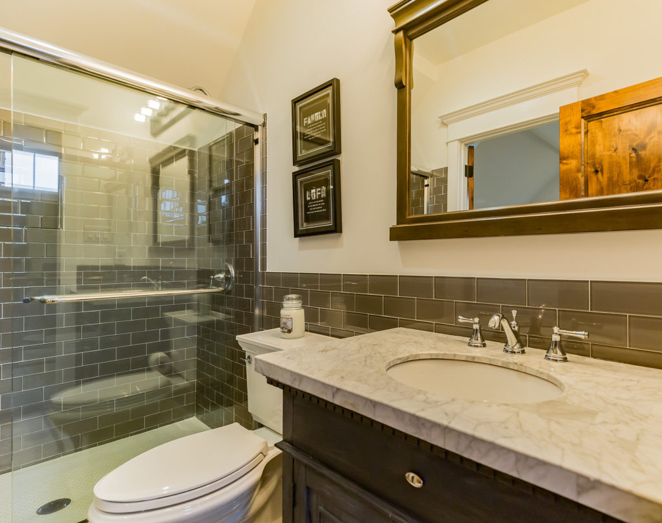
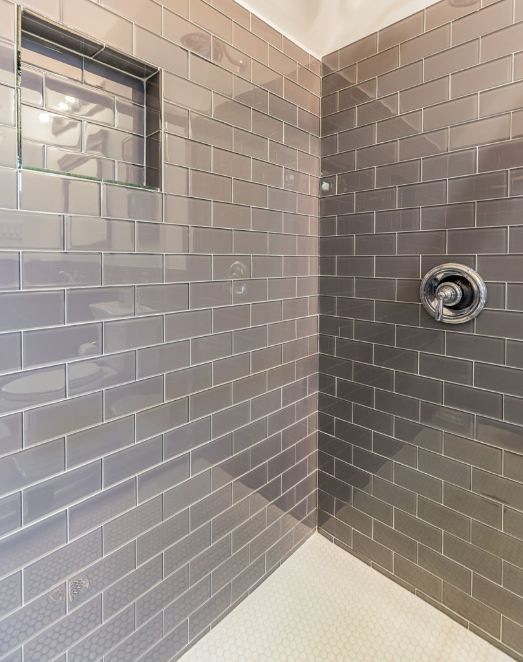
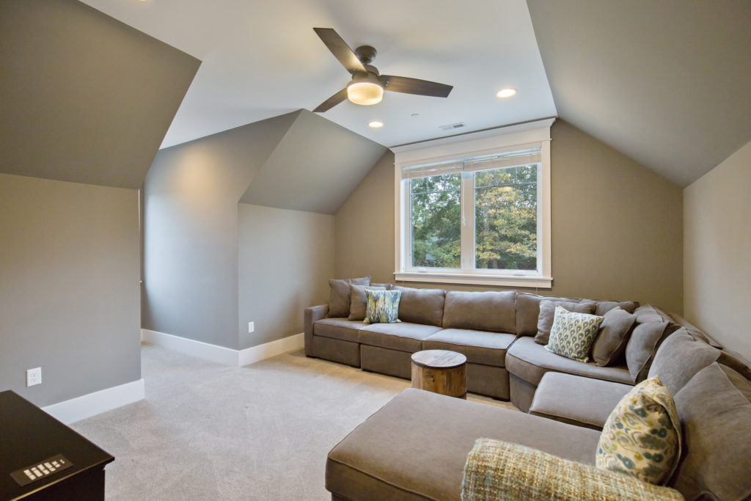
This unique home also offers tons of storage and closets, a spacious two garage, and a full unfinished basement with rough-ins for endless opportunities of a potential wine cellar, rustic-inspired lodge recreation room with bar, movie theater room, exercise room…an additional 3,000 sq ft of potential living space!
A short walk through the backyard ready and designed for a salt water pool leads you to a peaceful scenic overlook of the river or down the gravel road to the boat ramp with a private pier and electric boat lift, deep water access, boat launch/ramp, and sandy beach. The “Crab House,” still under construction with an estimated completion date of March 15th, 2018, offers another area for entertaining direct riverside. This 2nd home features a 12’ deck, hardie board and batten siding, a bathroom, storage, and kitchen and dining area with sliders to amazing views. Almost 300′ waterfront footage. You won’t find another home or property like this in the county!
