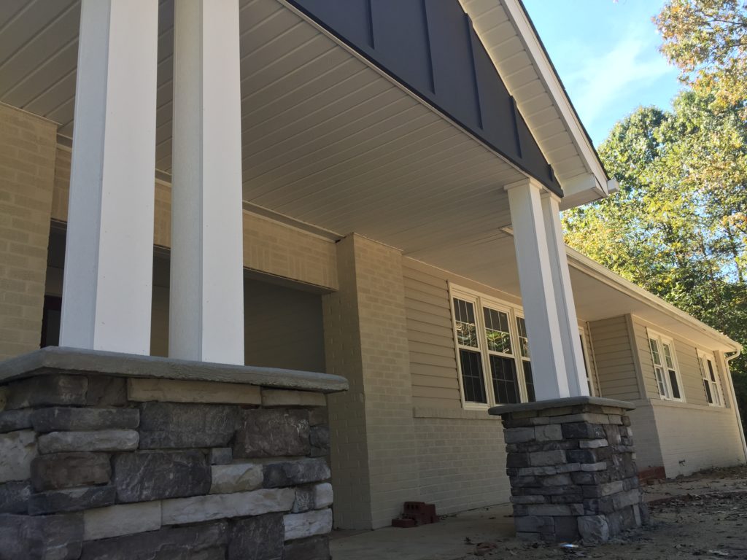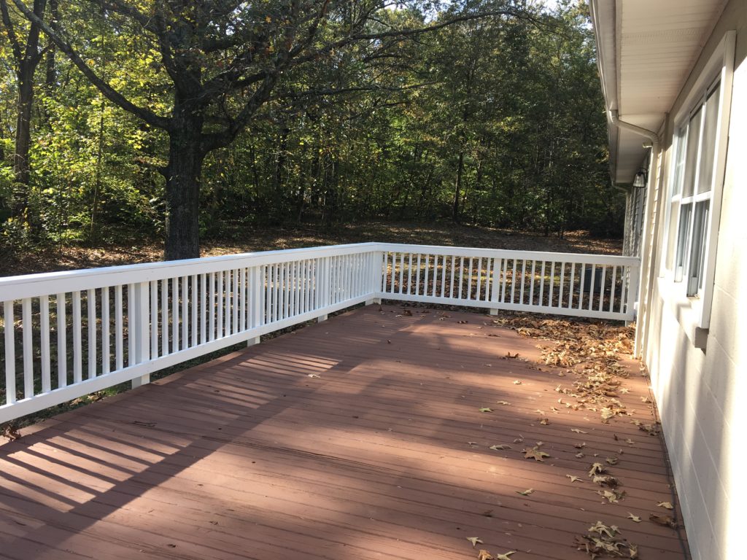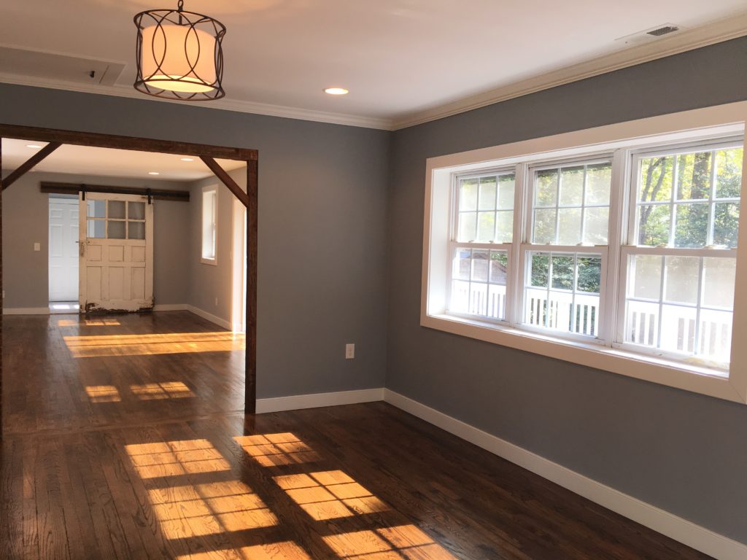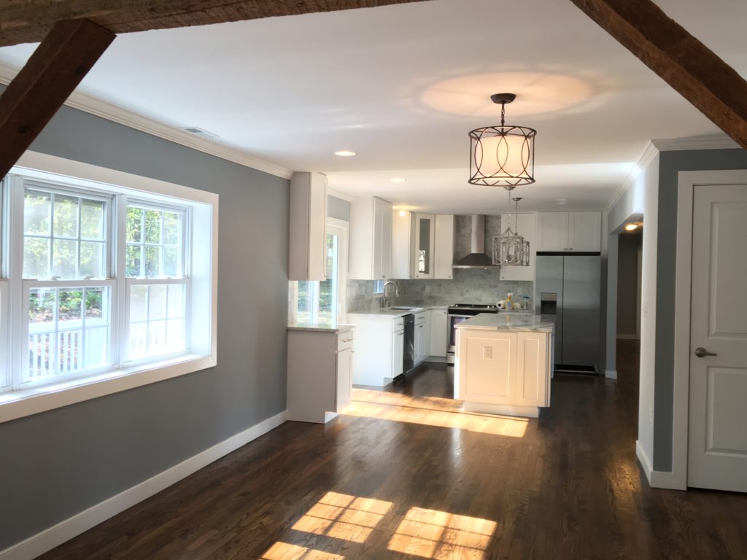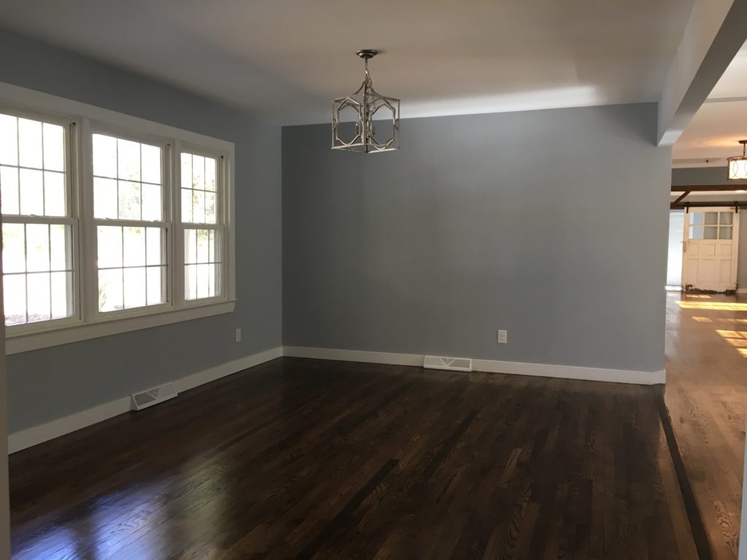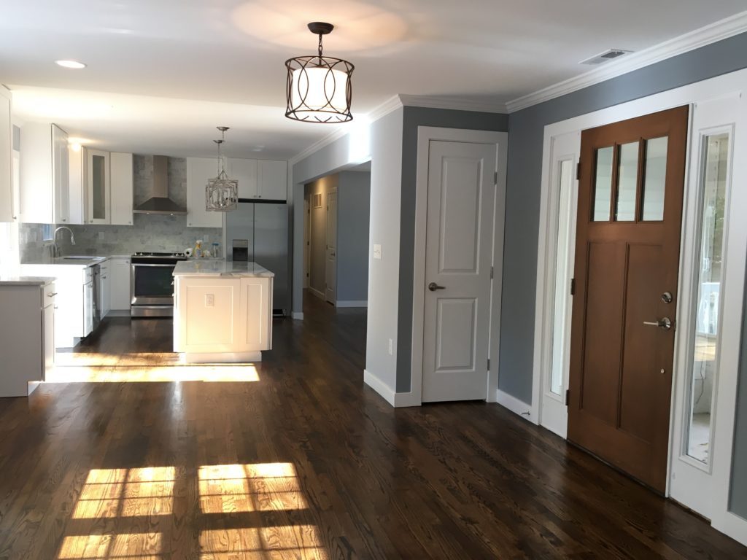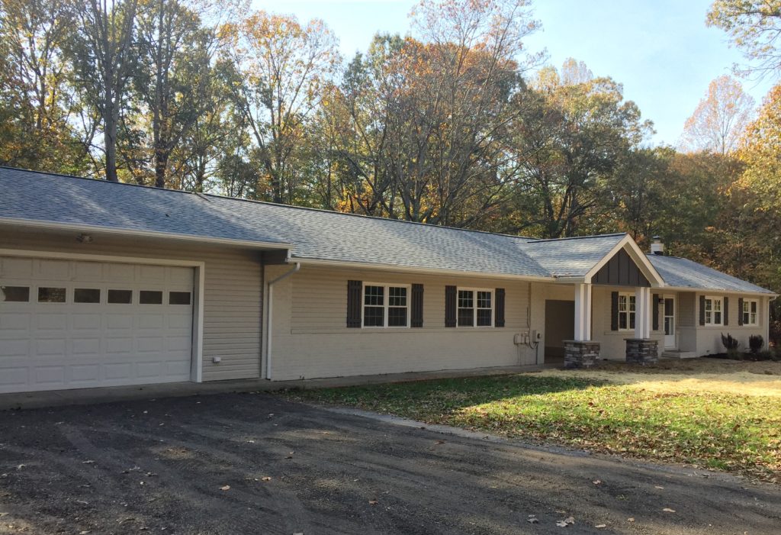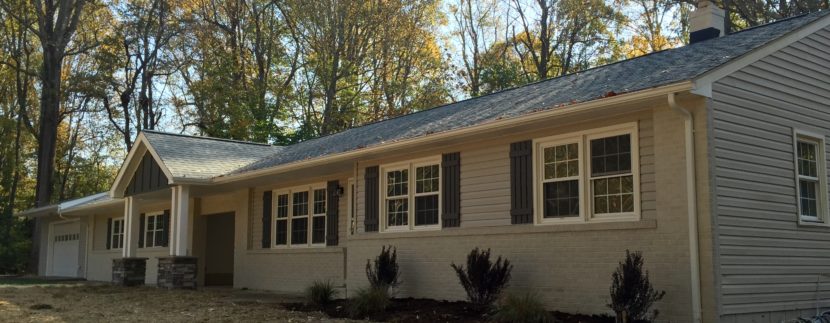
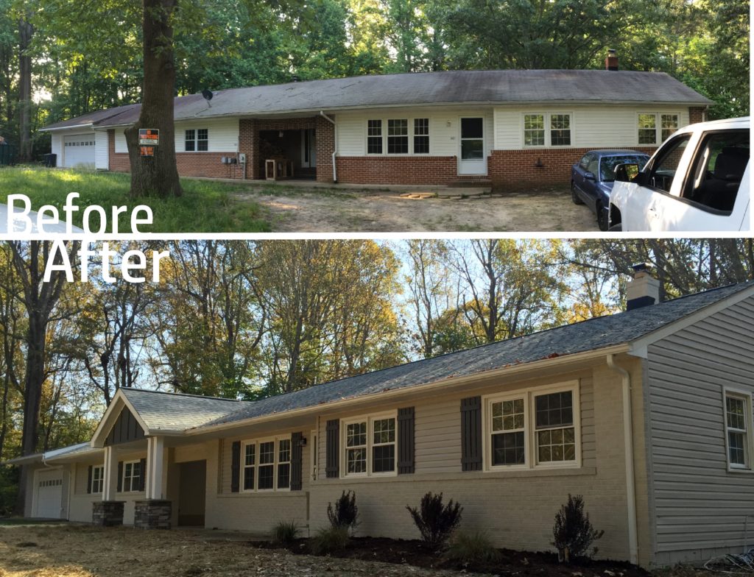
Let me start out by just putting it out there – the design of this very COOL home is 99% Rebekah Larson, the Buyer (“Rebekah’s Redesigned Rambler.”) She has FANTASTIC taste in home design! She enlightened me through this entire process (and, as much as we all wanted to do GOLD fixtures in the kitchen – yes, she even opened my mind to that, we couldn’t swallow it in the end and went “safe” with brushed nickel and chrome.)
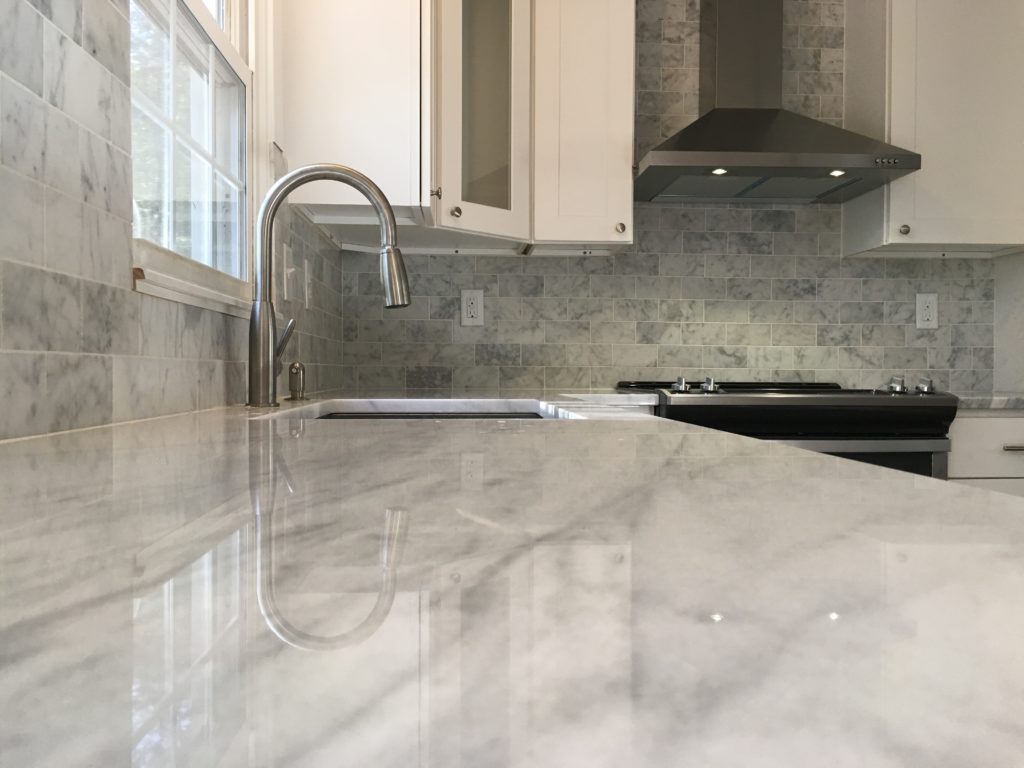
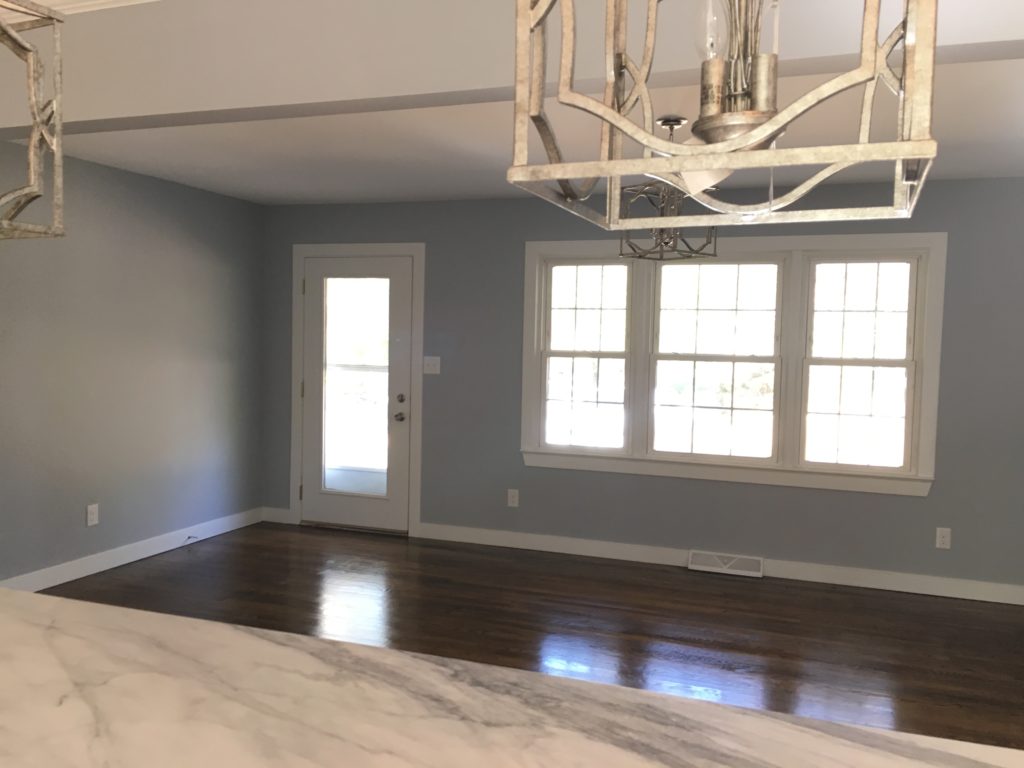
This adventure started in my quest to find a first-time home for our friends and church family, Brandon and Rebekah Larson. We searched hi and lo for a few months and even wrote an offer on a rehabbed home in Chesapeake Beach (priced unreasonably high. The Seller did not accept our offer… thankfully.) This couple has GREAT taste, so meeting the requirements of perfect character, charm, and design was difficult to find.
I explained to them the investment opportunity in my hubby and I’s hobby of redesigning abandoned, damaged, and foreclosed homes (they had seen some of our projects) and asked them to keep an eye out for bank-owned homes with “potential.” A few days later, I received an email from them with an address of a home in Owings for sale. It wasn’t a foreclosure, but a run-down vacant debacle of an over-extended rambler made up of a couple multi-family “rental areas.” Rich and I visited the property with inspectors and contractors and everyone was apprehensive about the work that this large ranch house entailed. It was a mess with two make-shift kitchens, not maintained at all, a second (what we think was ) a laundry room in the garage, several different entrances, a nasty basement, a destroyed roof, smoke and filth throughout the entire house, and it was just blah looking on the exterior. Beyond the walls, though, was a gorgeous lot. Full of mature trees, over 2 acres, and privacy all around, an extremely large footprint, fantastic high-end hardwood floors, a very large deck, and a ton of potential.
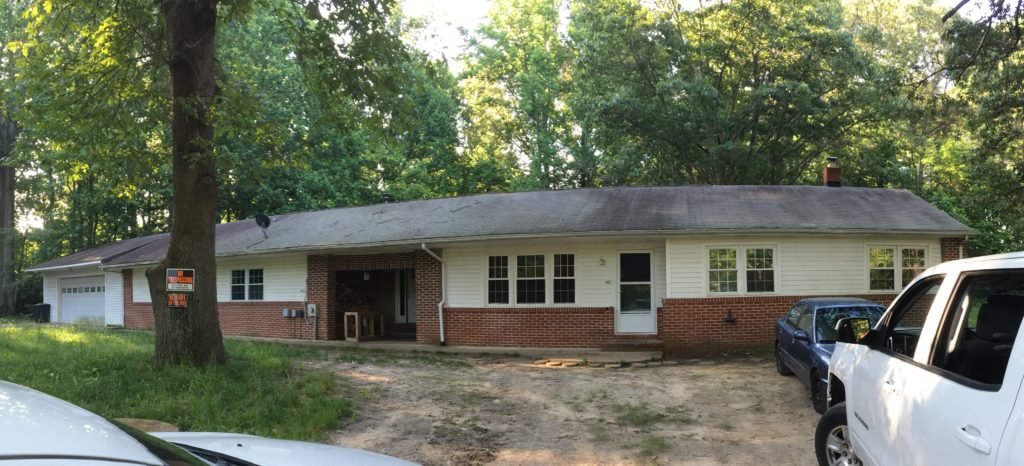
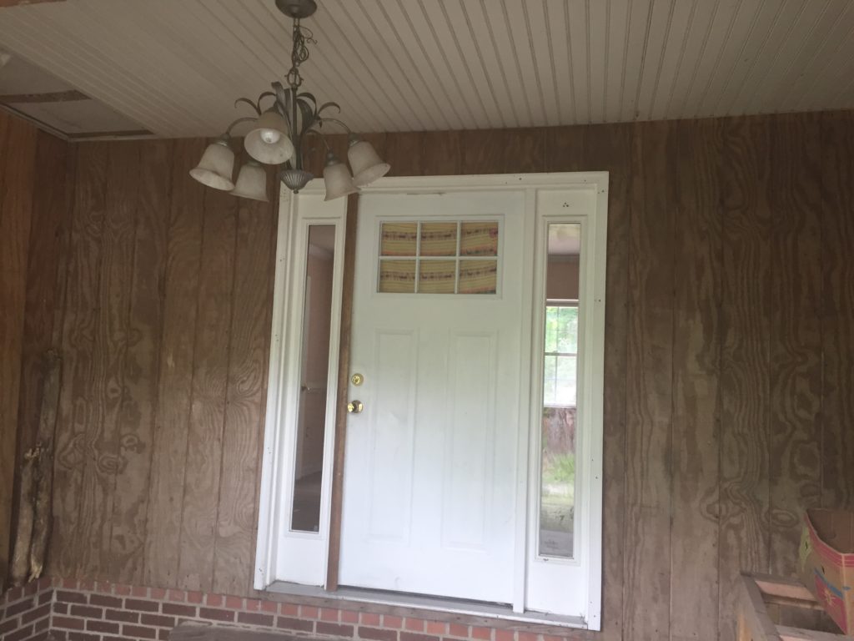
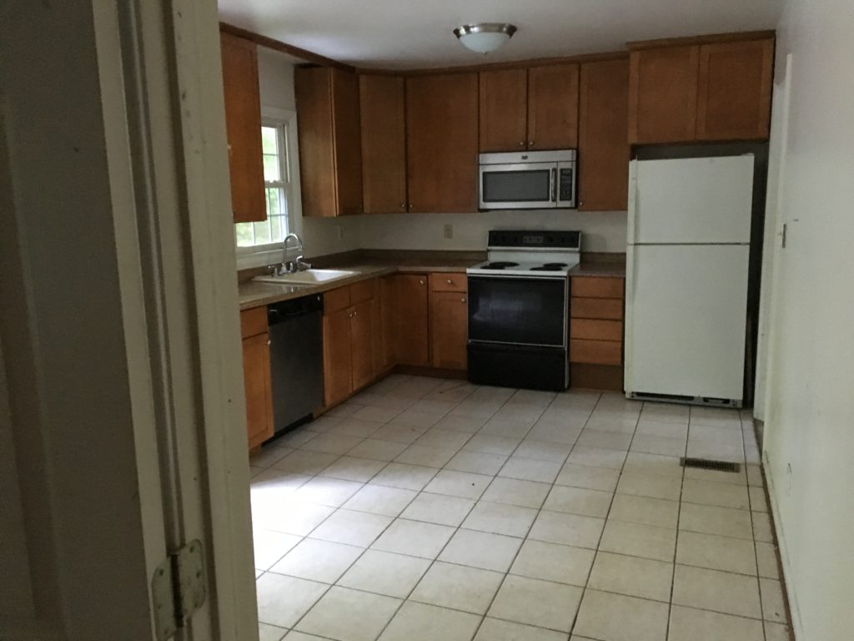
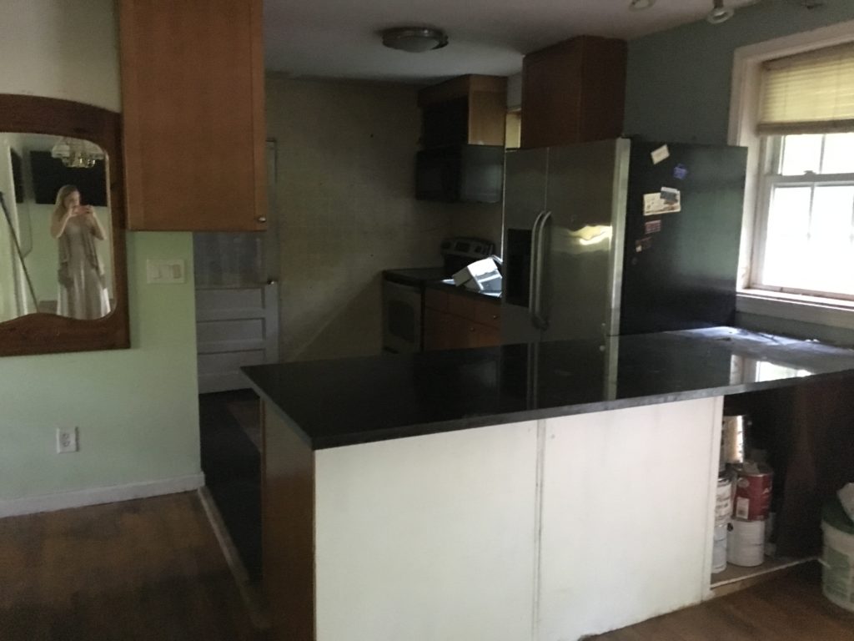
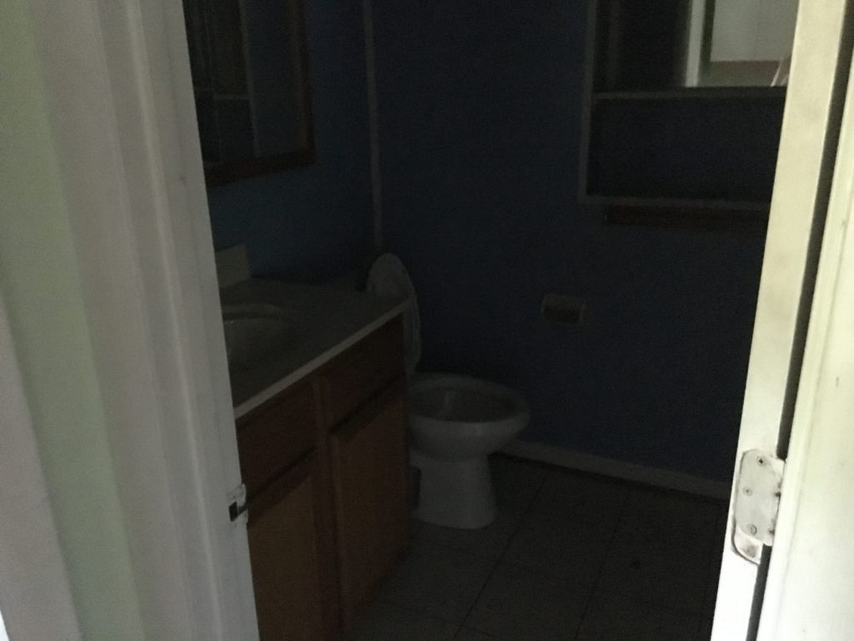
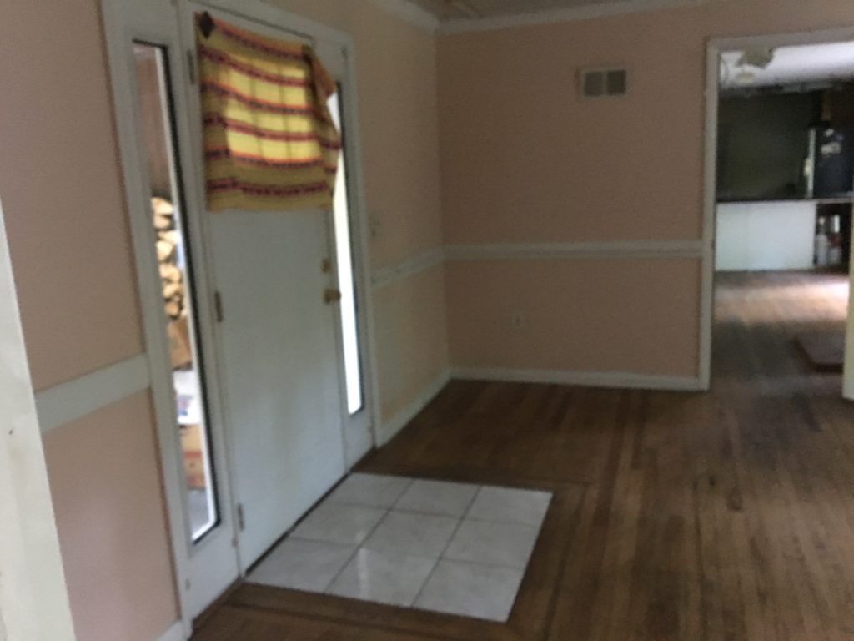
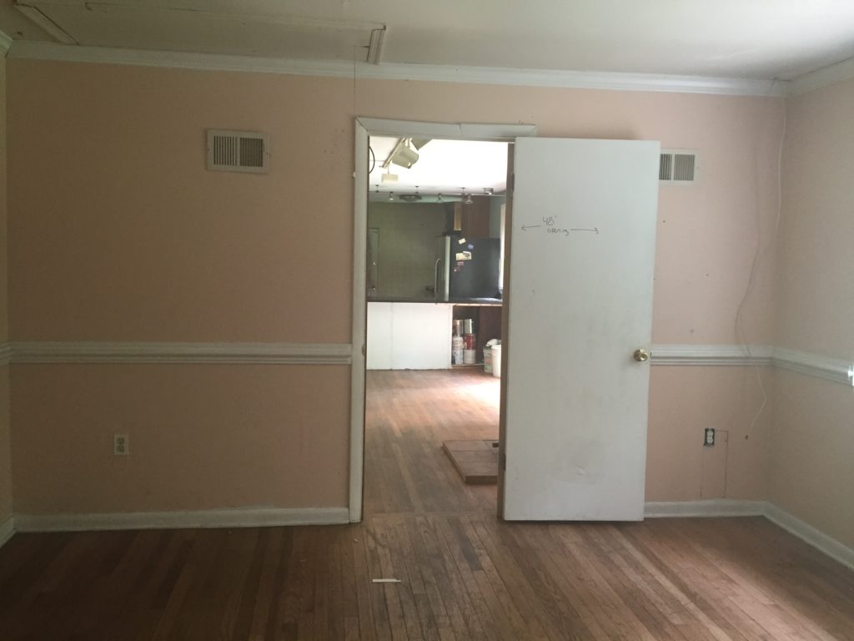
First on the project list after replacing the roof (and finding the wood front door that the Larson’s really, really wanted was replaced) was creating character to the front of the home. All of us spent a lot of time on pinterest trying to come up with ideas. We had a talented contractor father/son team, Deane Berith of Berith Builders who created the stunning front pediment. At the same time, Brandon Larson, had a huge tree removed from the front yard. We call it an over-sized rambler, because look at the SIZE and LENGTH of this home. 1800 sq ft total, not including the basement.
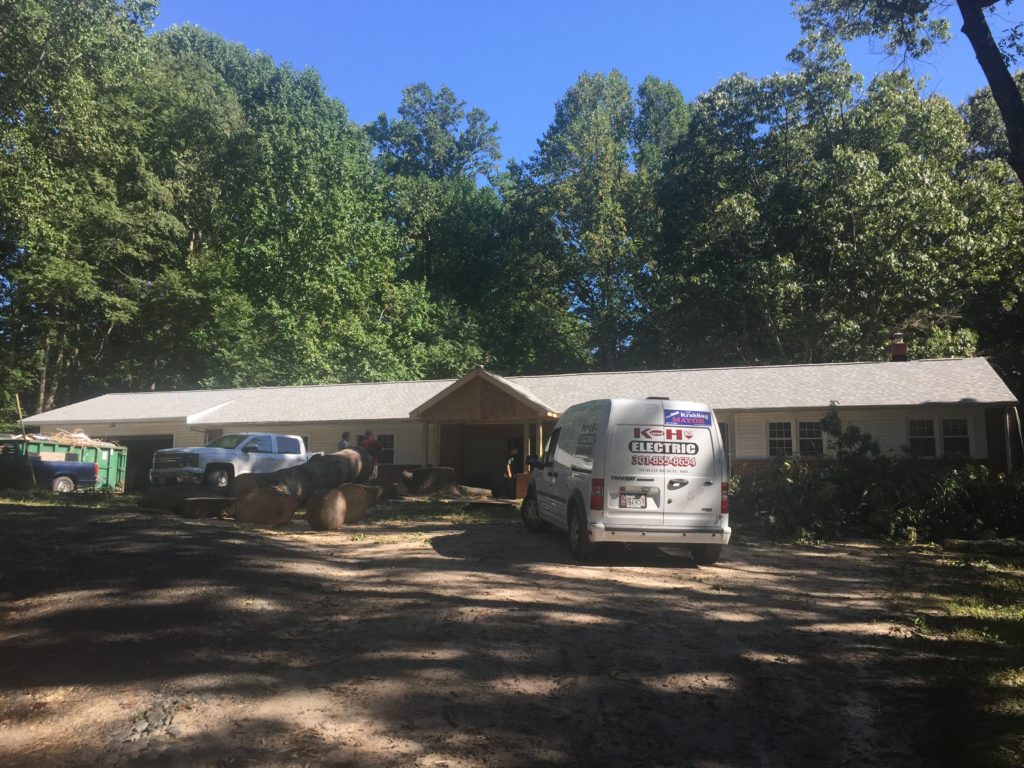
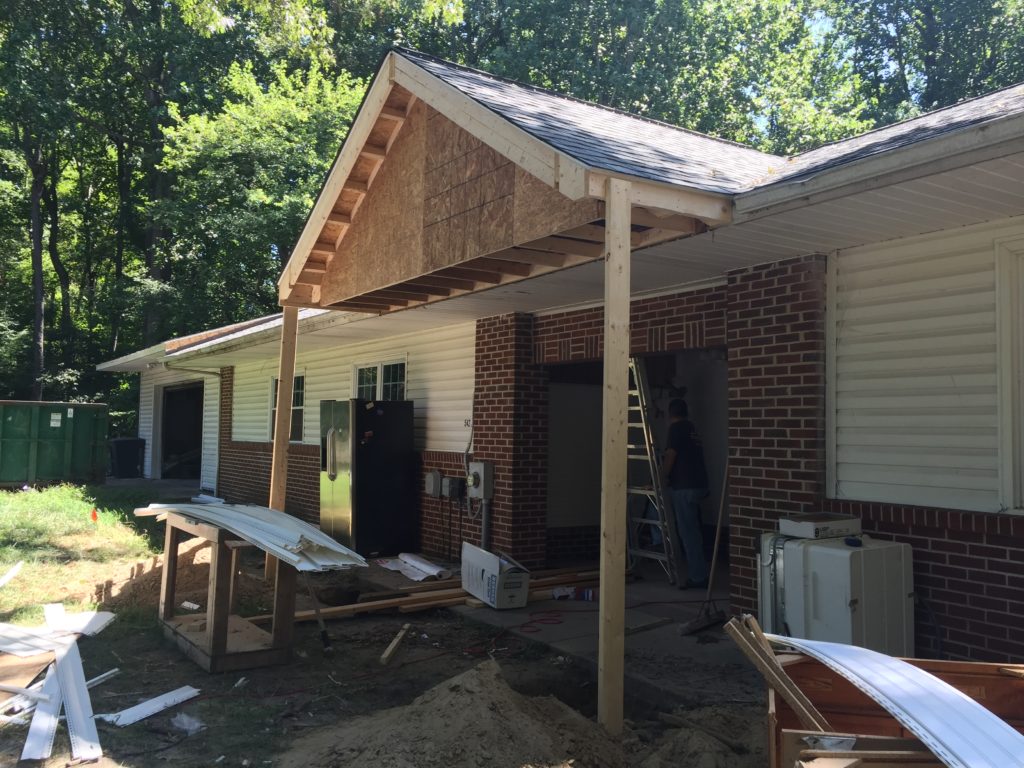
I think the biggest “re-play” in this redesign was the exterior color. Rebekah and Brandon really wanted a blue home. We all researched and found a color (making sure it was a gray undertone) called Dress Blues (Sherwin Williams.) Thankfully, as the painters started painting, the contractor called us right away to come take a look at the “purple” home. We stopped them immediately, asked Rebekah and Brandon to find a color palette a little more “natural” and came up with this gorgeous plan, adding stone to the bottom pediment.
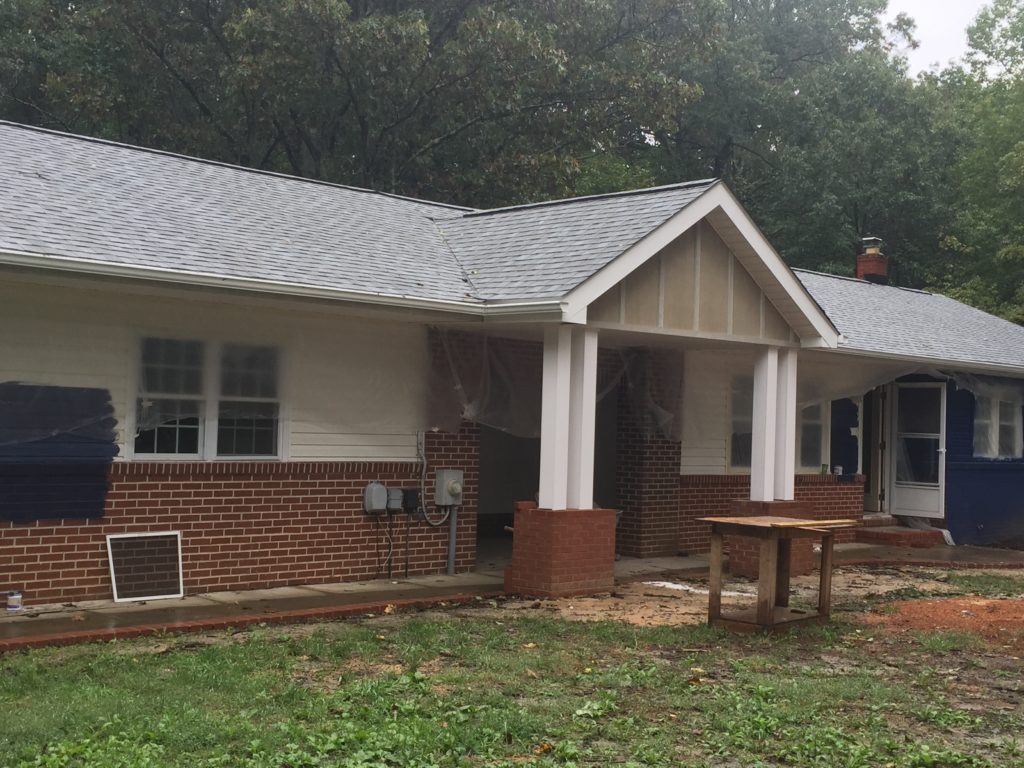
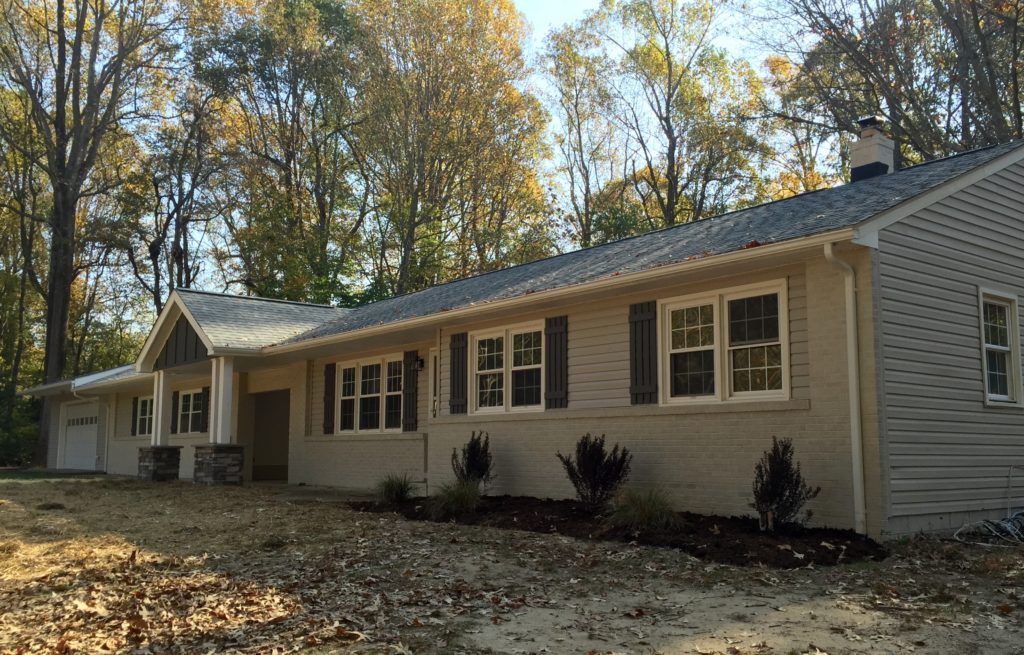
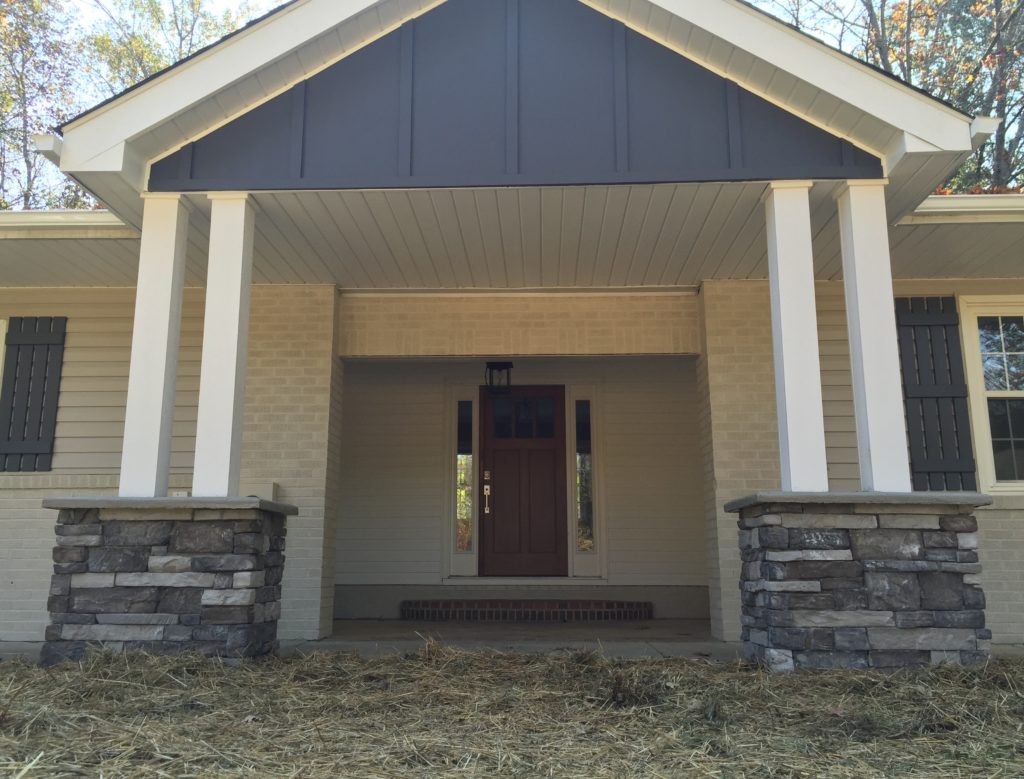
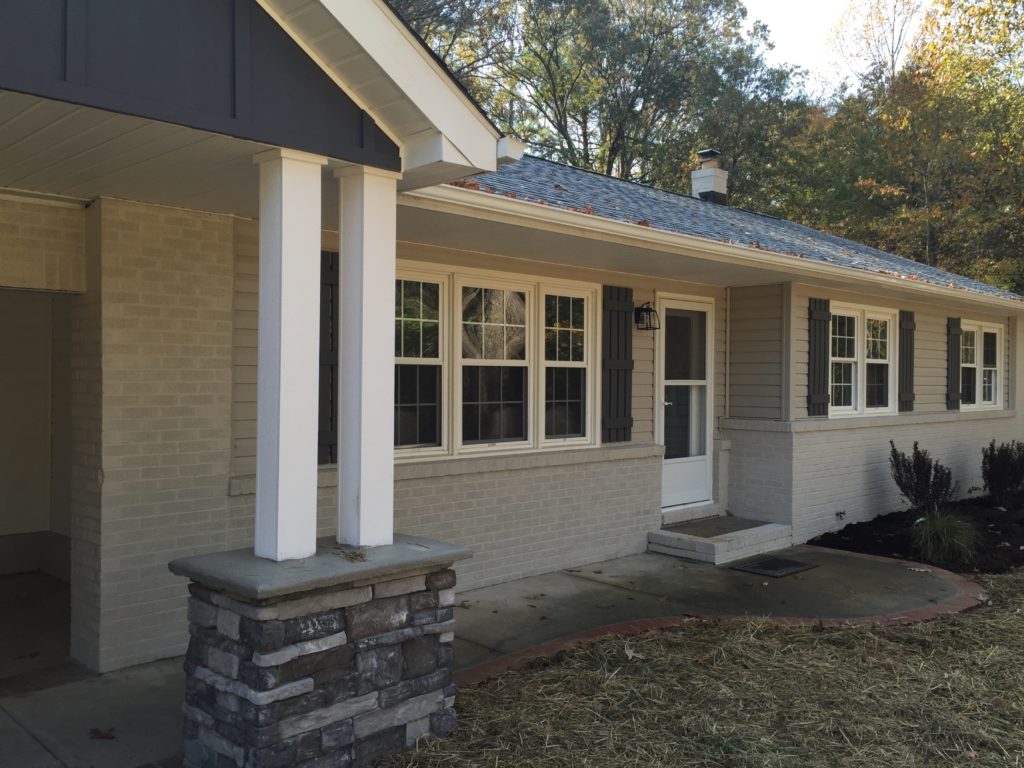
Inside, they started demo and removing walls to create an open floor plan that made sense. I came up with a desirable set-up with the master bedroom and bathroom on one “wing” of the home and the family room off of that, a beautiful center foyer, the kitchen and large dining room in the middle of the home, and the additional 3 bedrooms/bathroom on the other side of the house. My husband is an awesome executer of ideas and design… and making my dreams for homes come alive. The original second kitchen became a laundry room with a sliding barn door (love to add barn door character to our redesigns.)
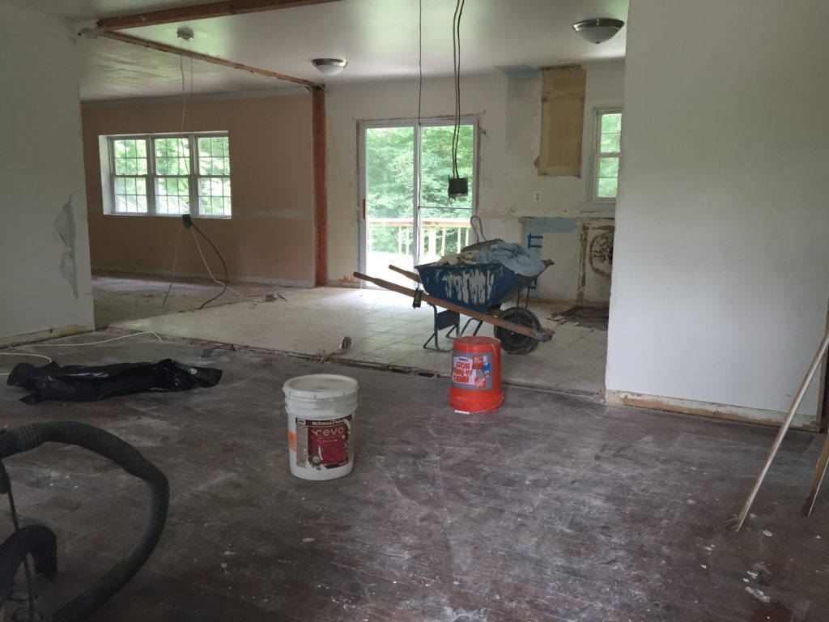
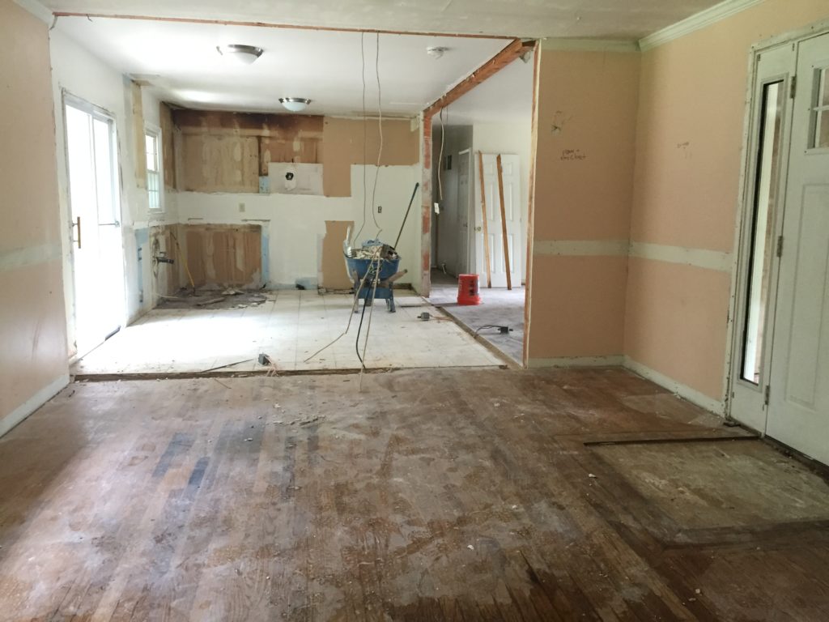
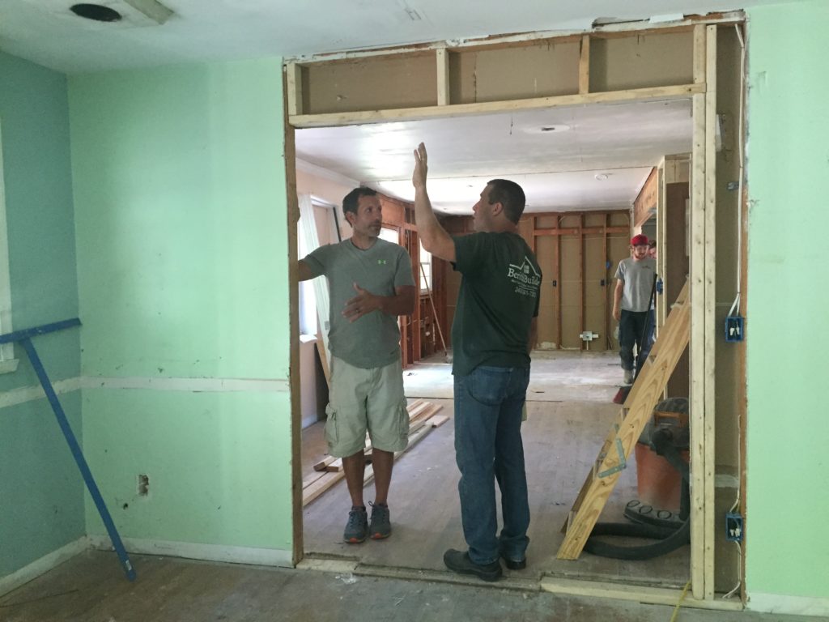
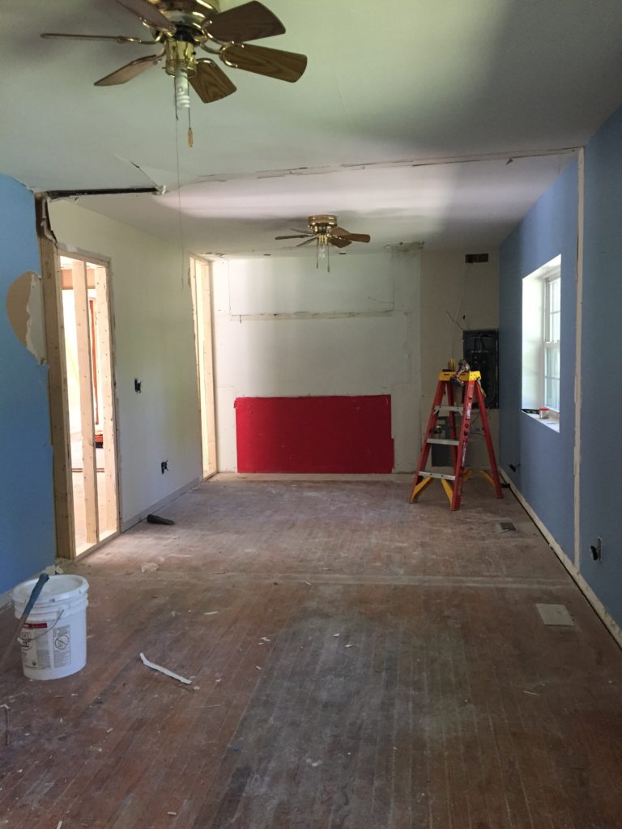
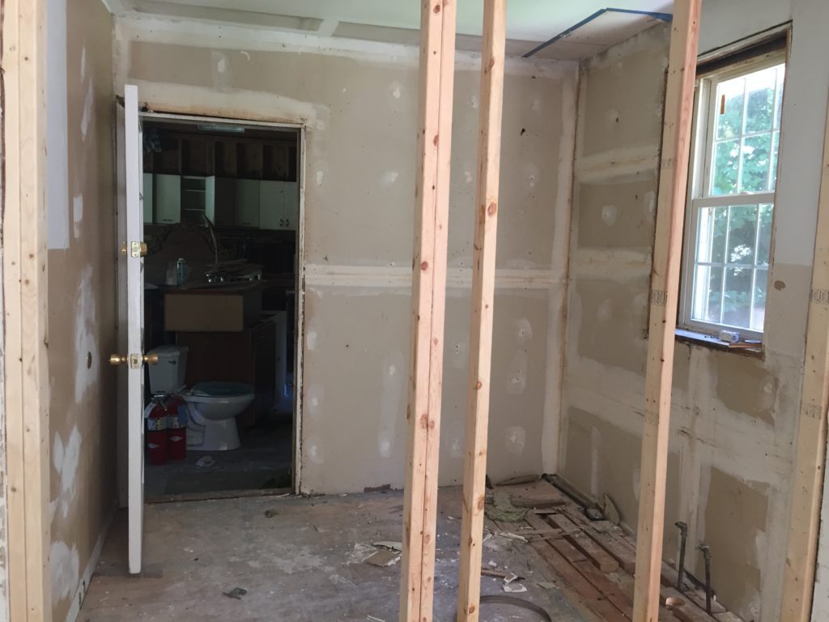
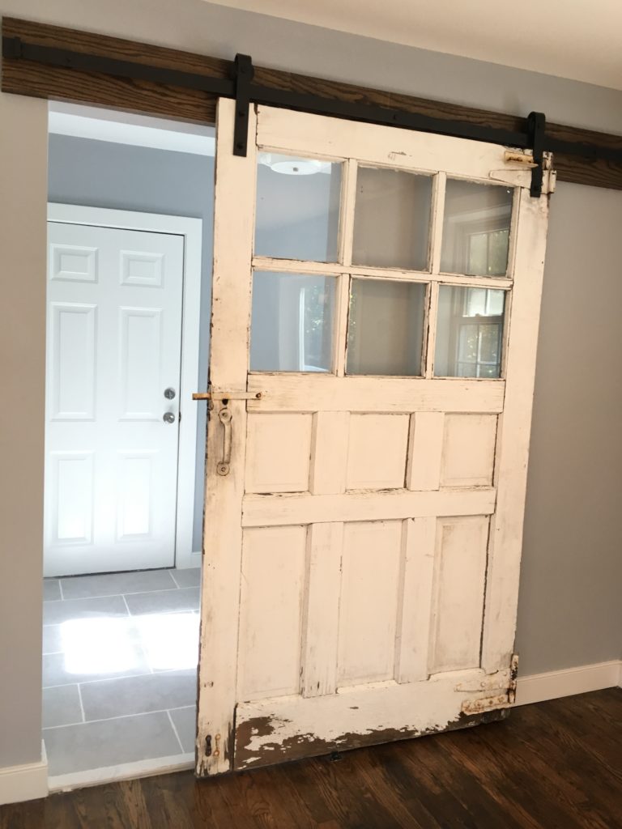
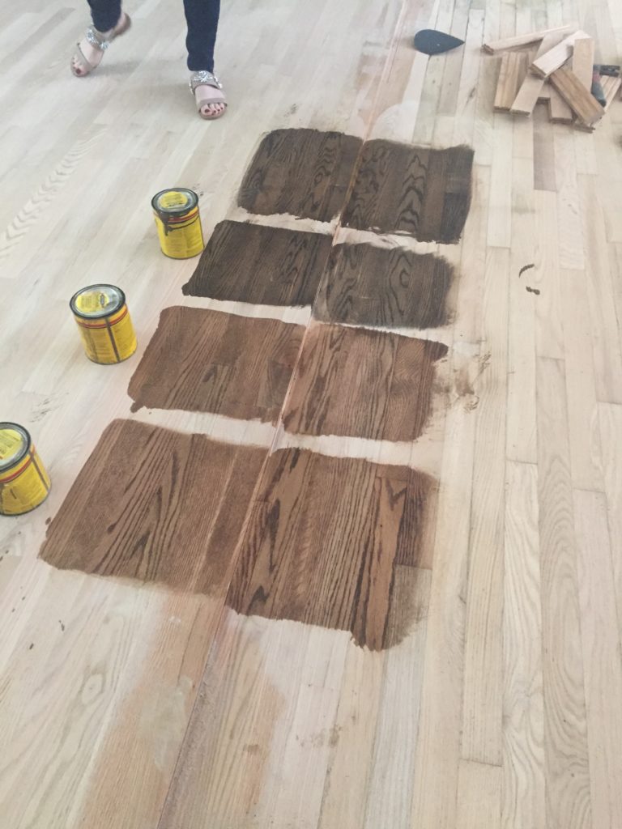
Rebekah and I choosing the Hardwood Floor Stain
The kitchen was a lot of fun. Rebekah had beautiful designs that she had “pinned” to give us an idea of what she wanted her kitchen to look like. We had a fabulous kitchen cabinet designer who worked with us with the intricate and “different” design. Rich and I were able to find the exact marble backsplash she had envisioned. And, they had an exciting time picking out stone from Granite Grannies. It took extensive planning with the island to make it perfect…and it turned out even more stunning than we had ever thought.
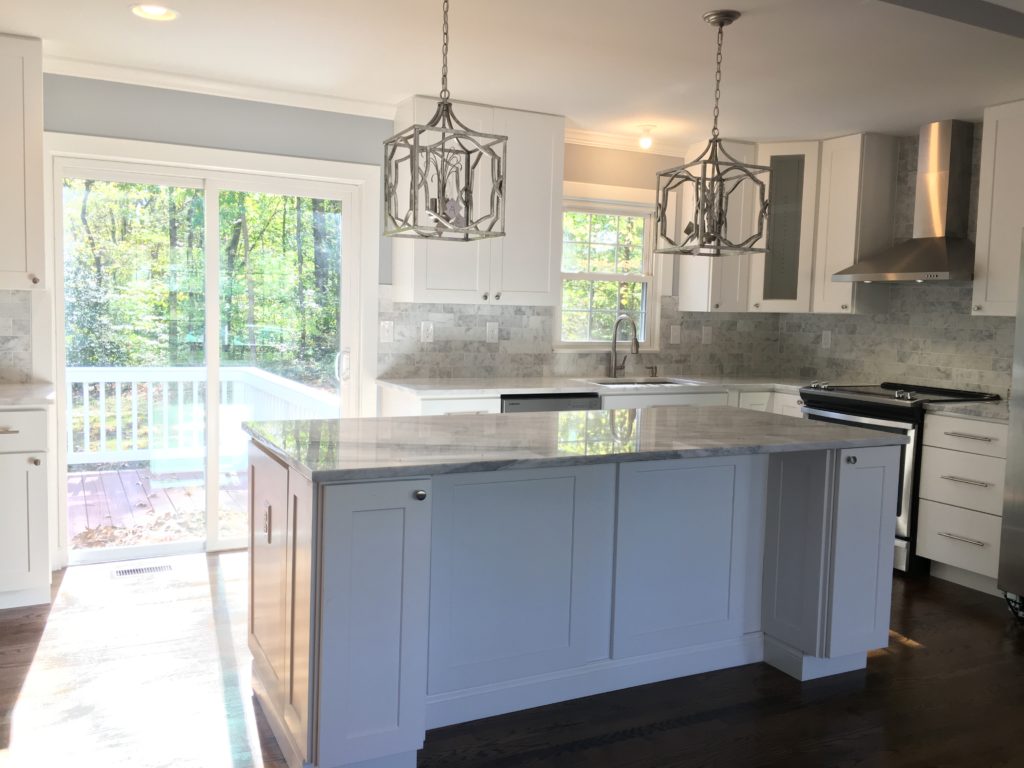
The Actual Design
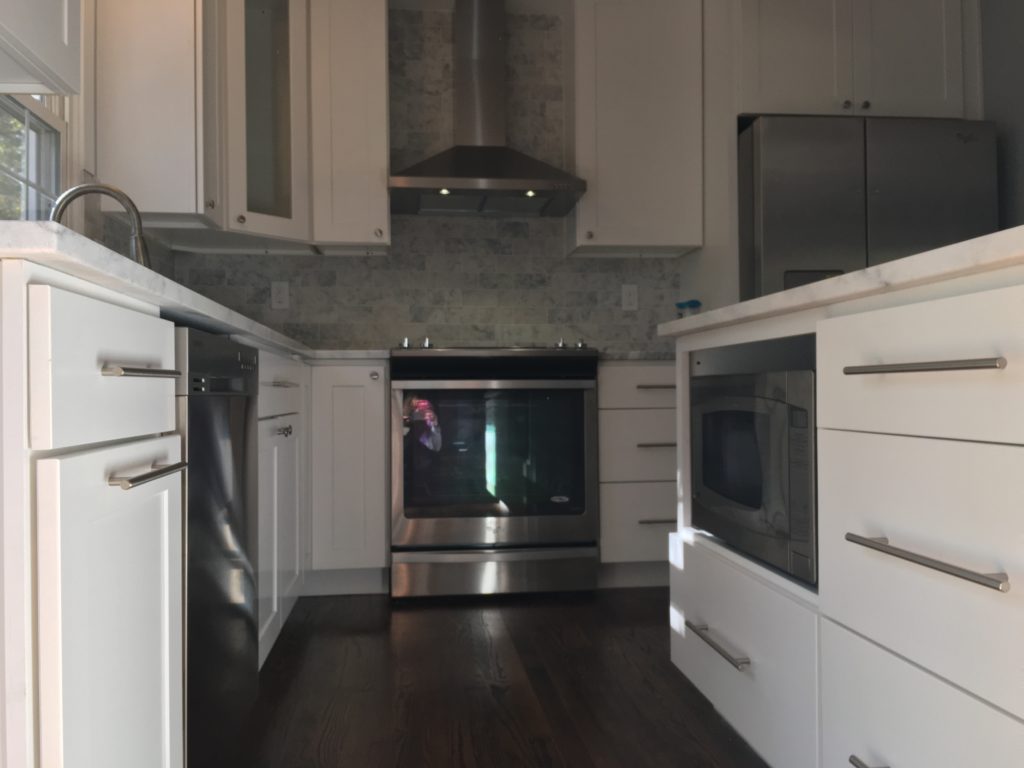
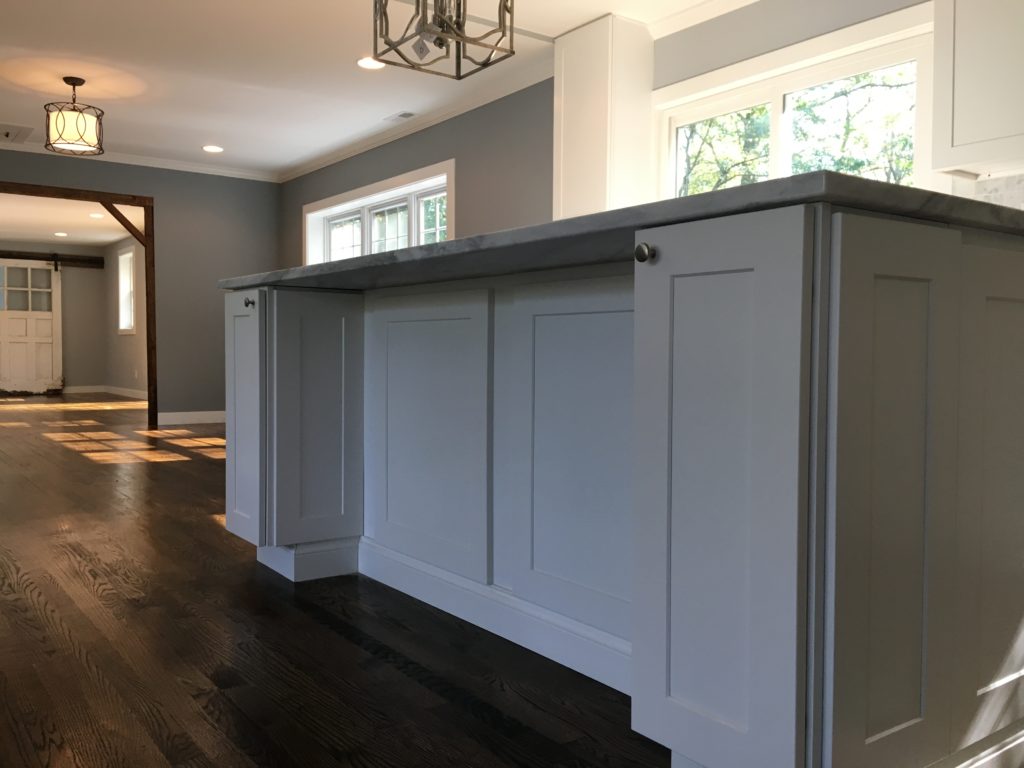
When Rich and I rehab and redesign a home, we use higher-end materials so the return on investment is higher for the customer. Never vinyl, always ceramic or wood. Never laminate, always stone counter tops, custom and designer bath vanities, etc… In this home, we surprised Brandon and Rebekah with a gift of a barn wood beams to separate the center foyer from the family room section. Adds a special custom touch…
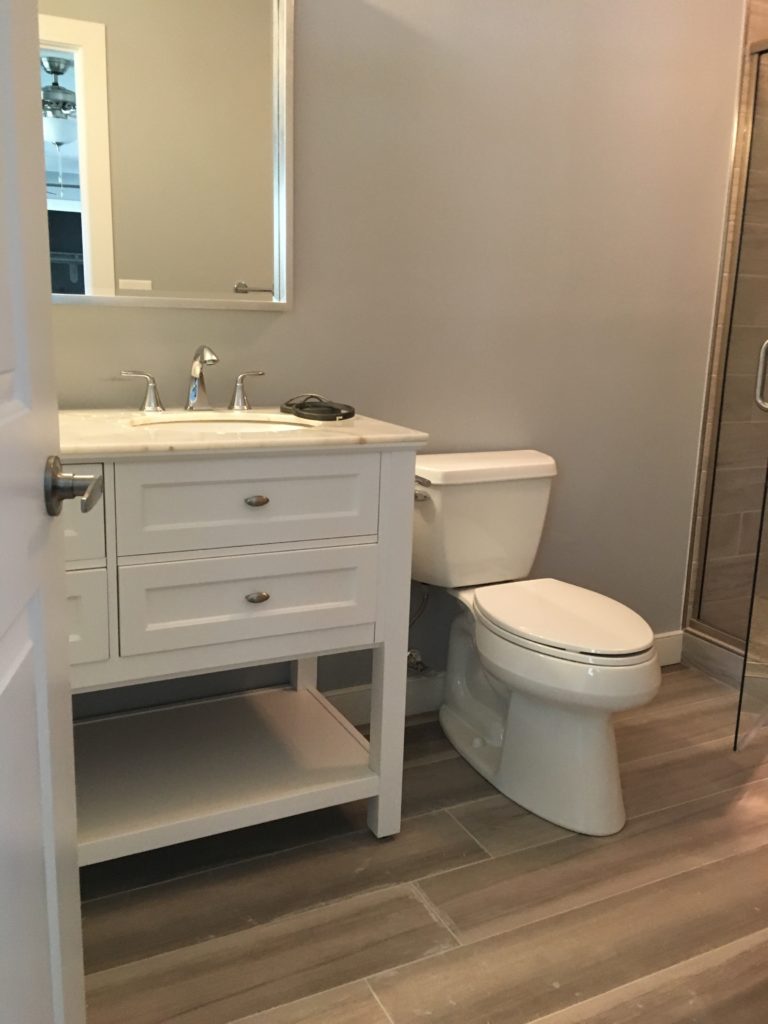
Master Bath
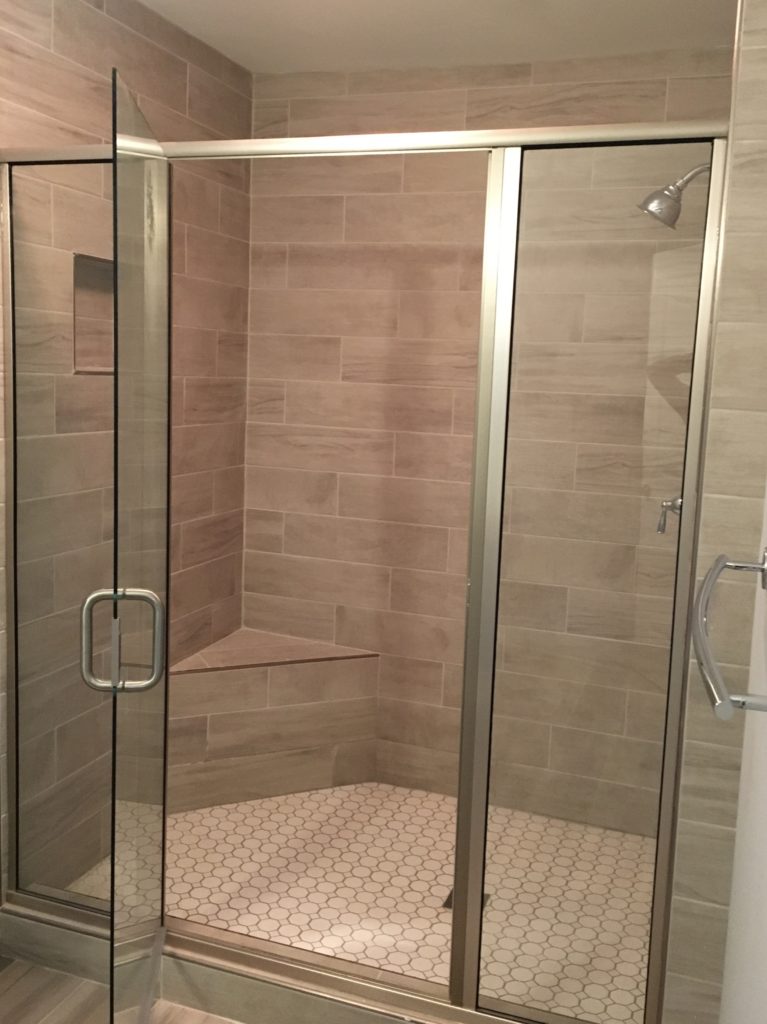
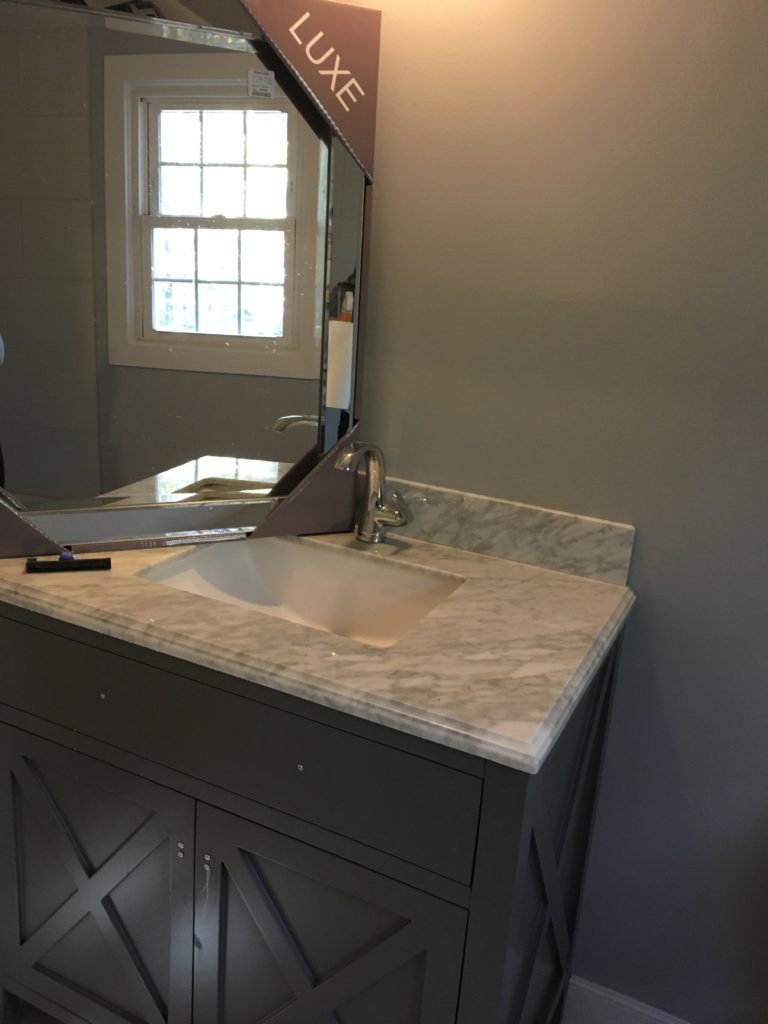
The Hall Bath Vanity going in
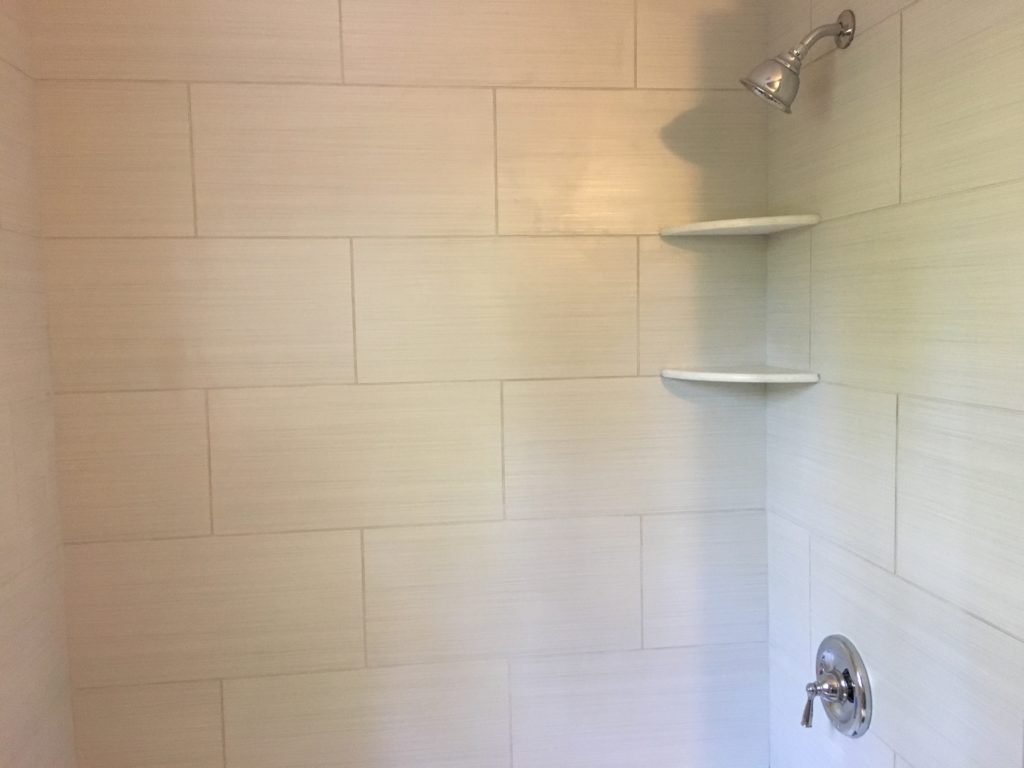
Hall Bath Tile Shower
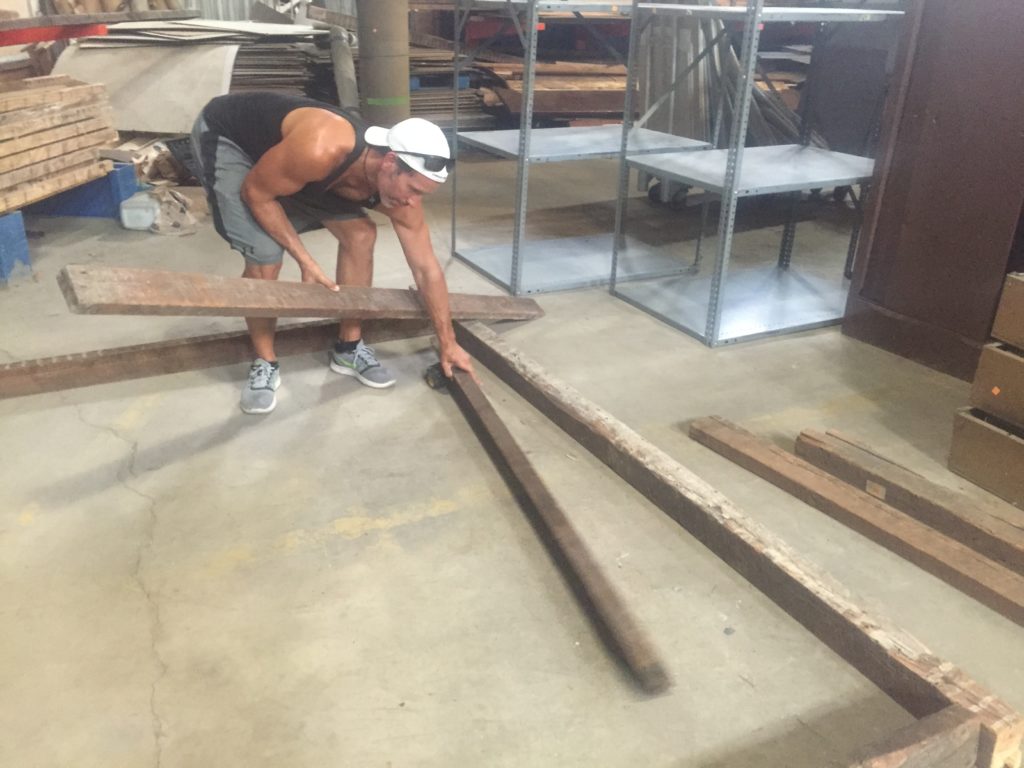
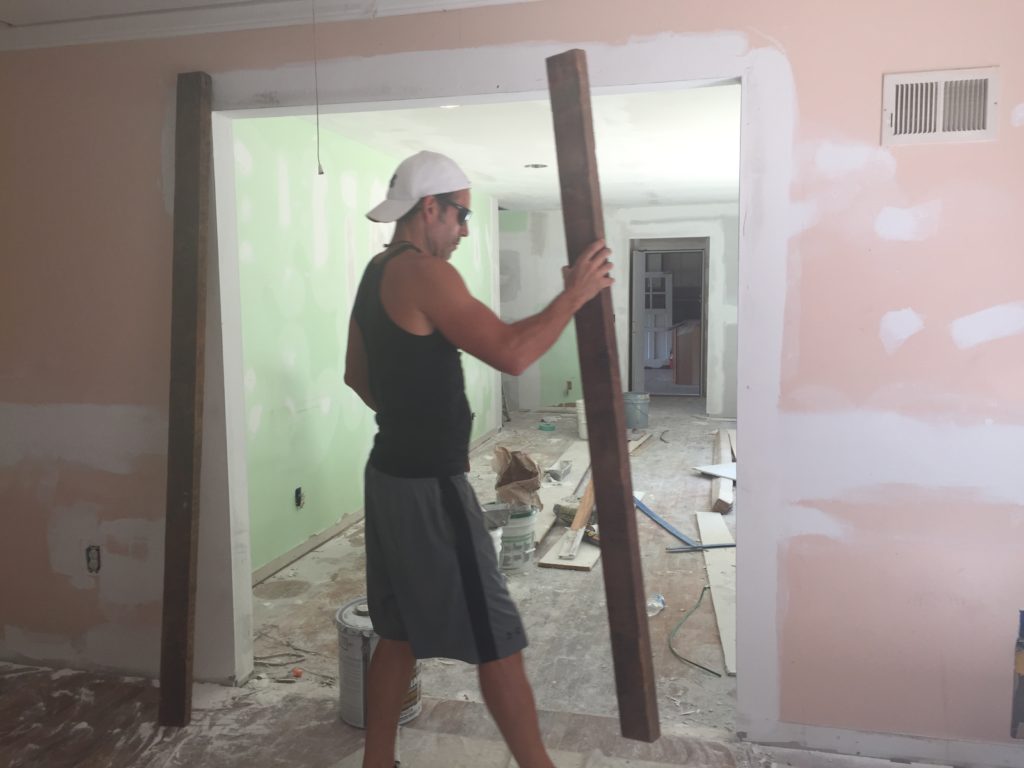
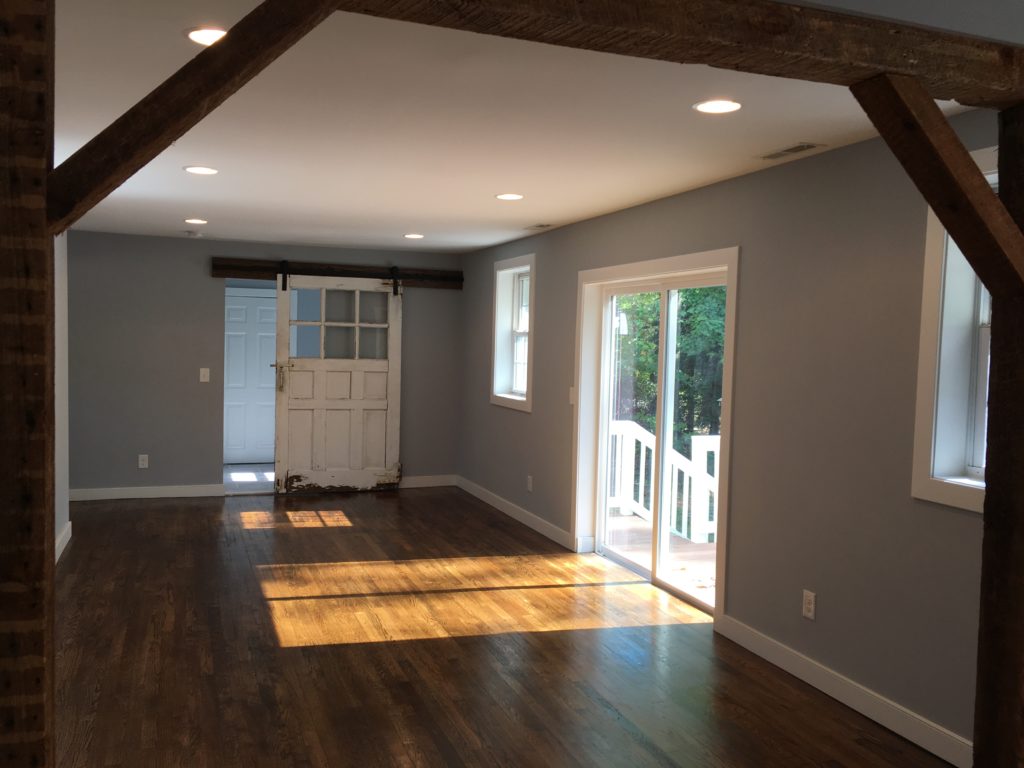
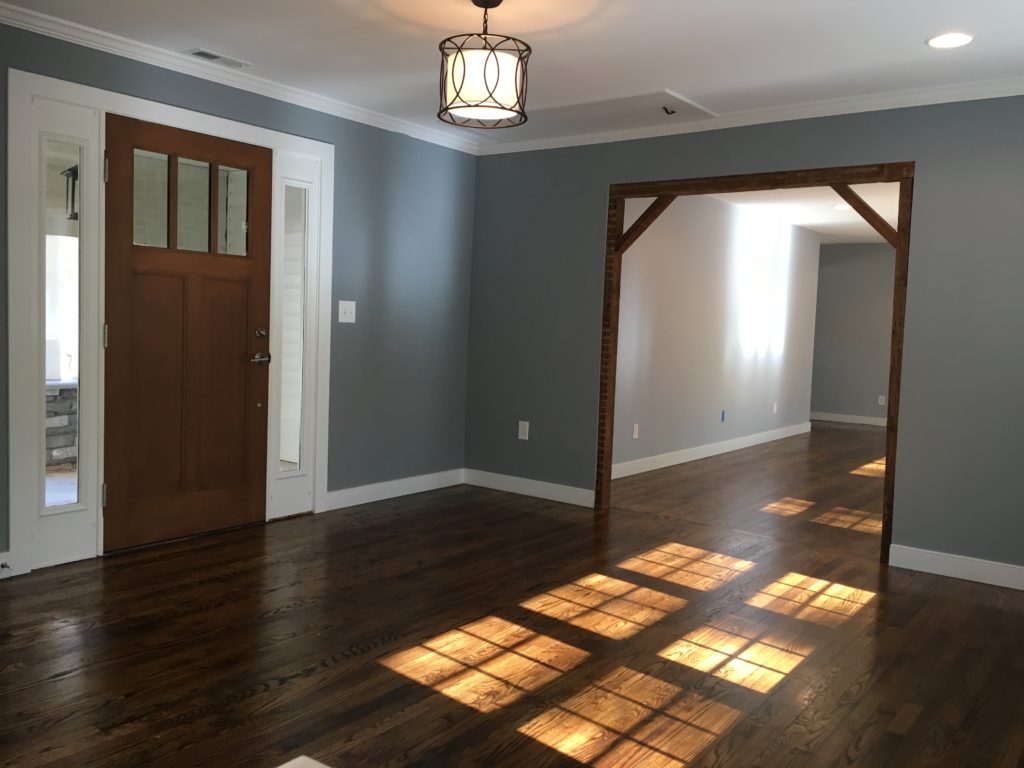
Final cleaning day for my family is always exciting. The kids enjoy going through the process (this one took about 3 months) as much as we do and watching these abandoned and broken (“gross” and “disgusting” to them) beautiful again. This home even received a new well. This project was fun to be able to do it with friends who love design and were extremely grateful through out the entire tedious, frustrating, and stressful process. Its all worth it in the end. The home appraised well over what the actual cost to our client was and that is all worth to us!
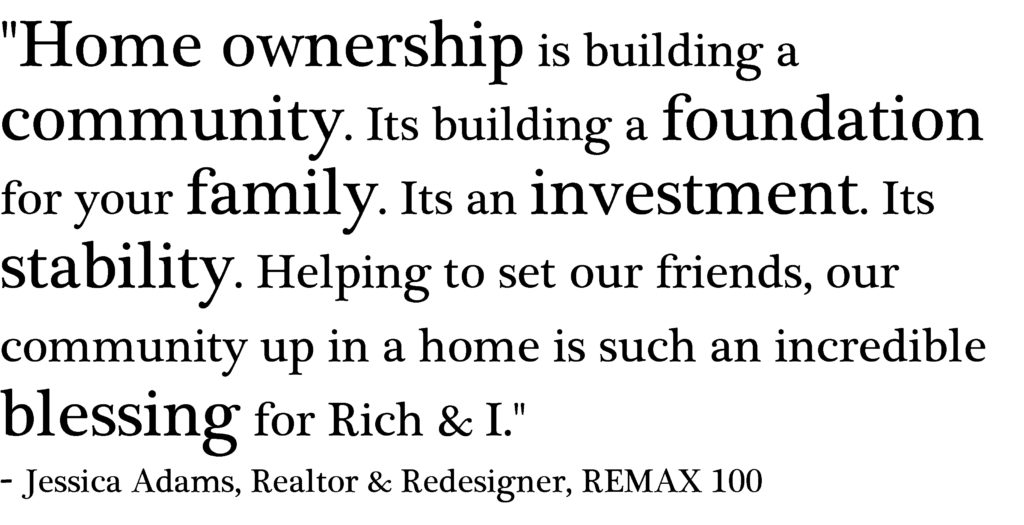
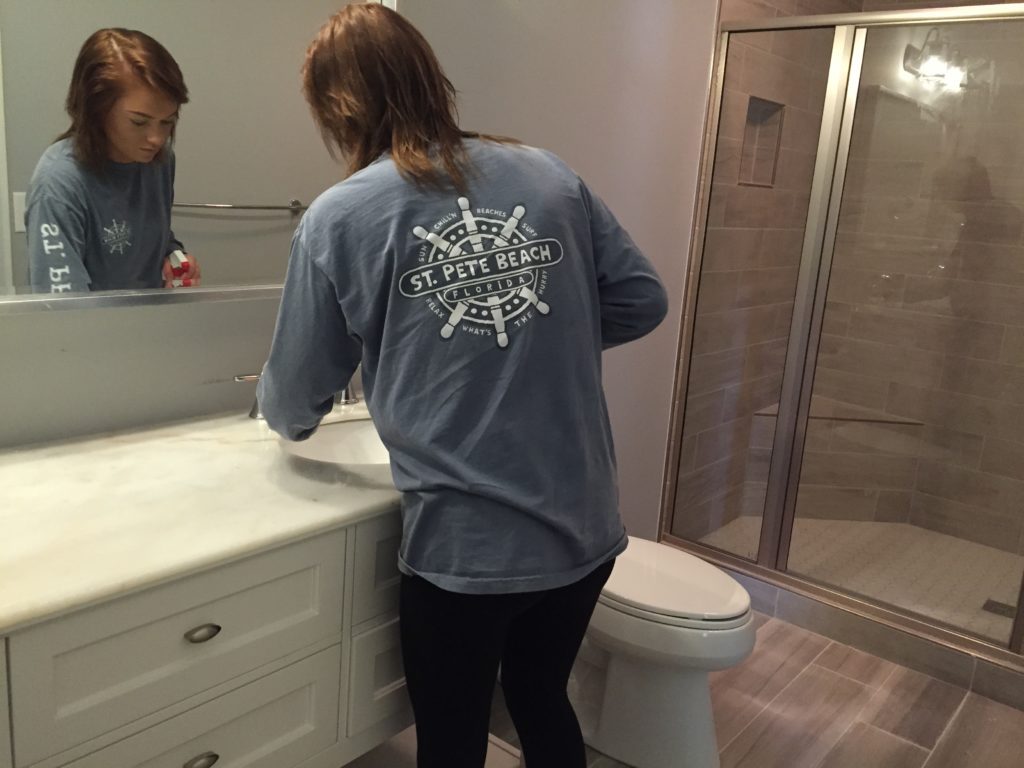
Jaidyn Cleaning the Master Bathroom
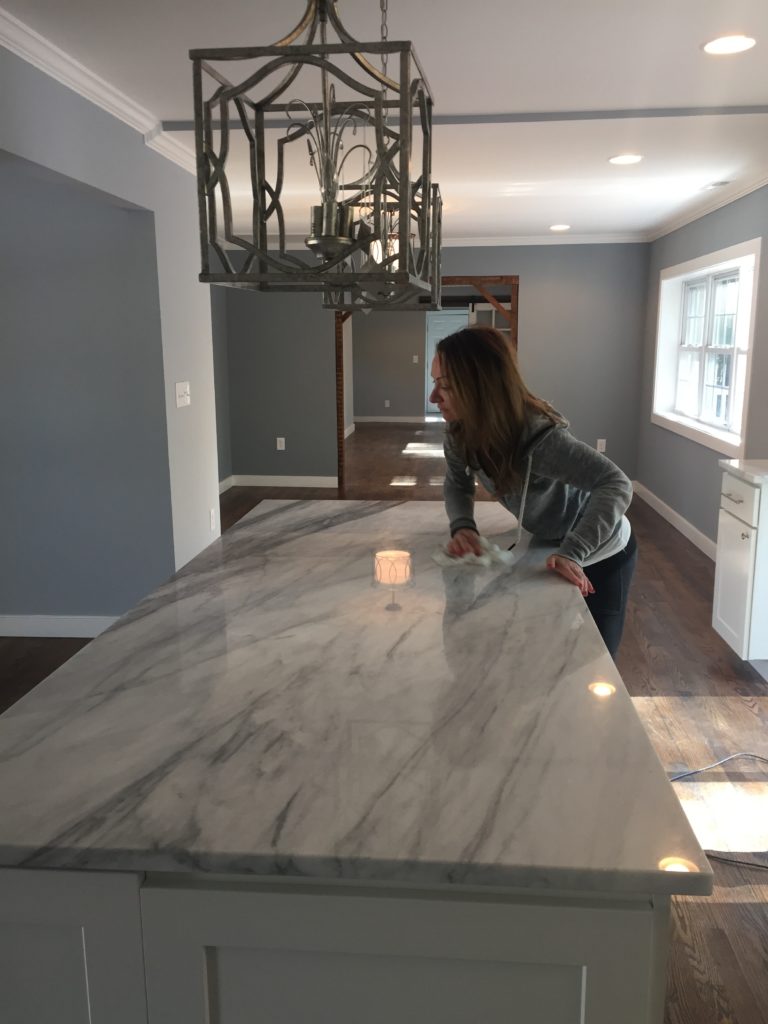
Me Making the Granite Shine
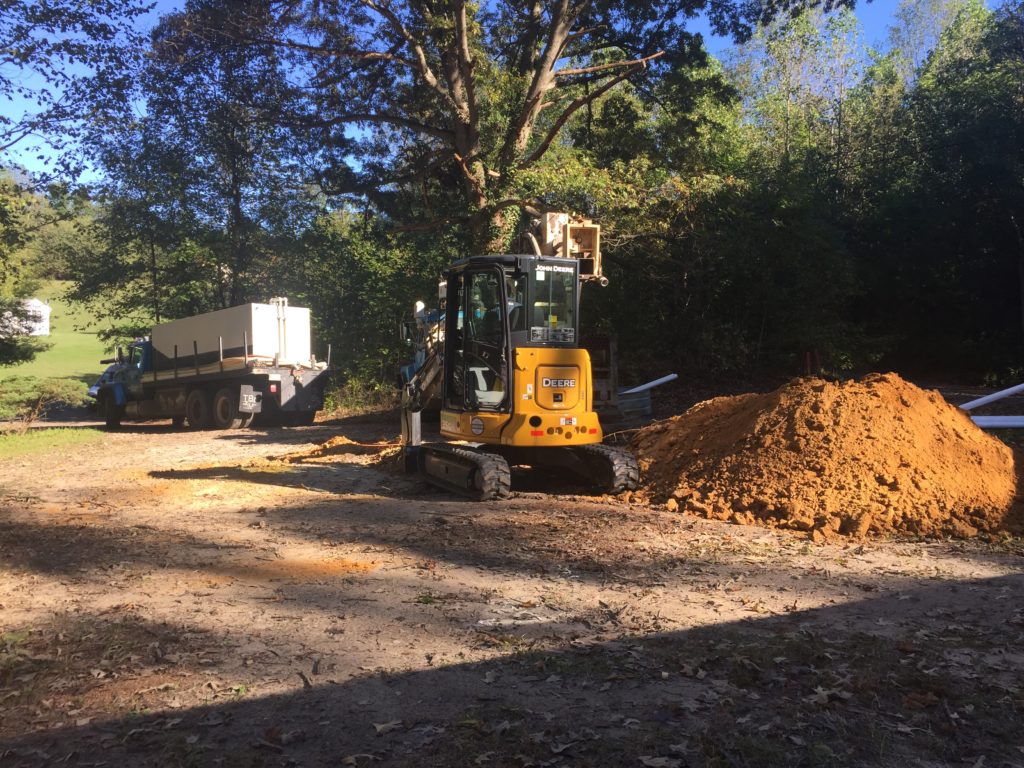
The New Well Installation
